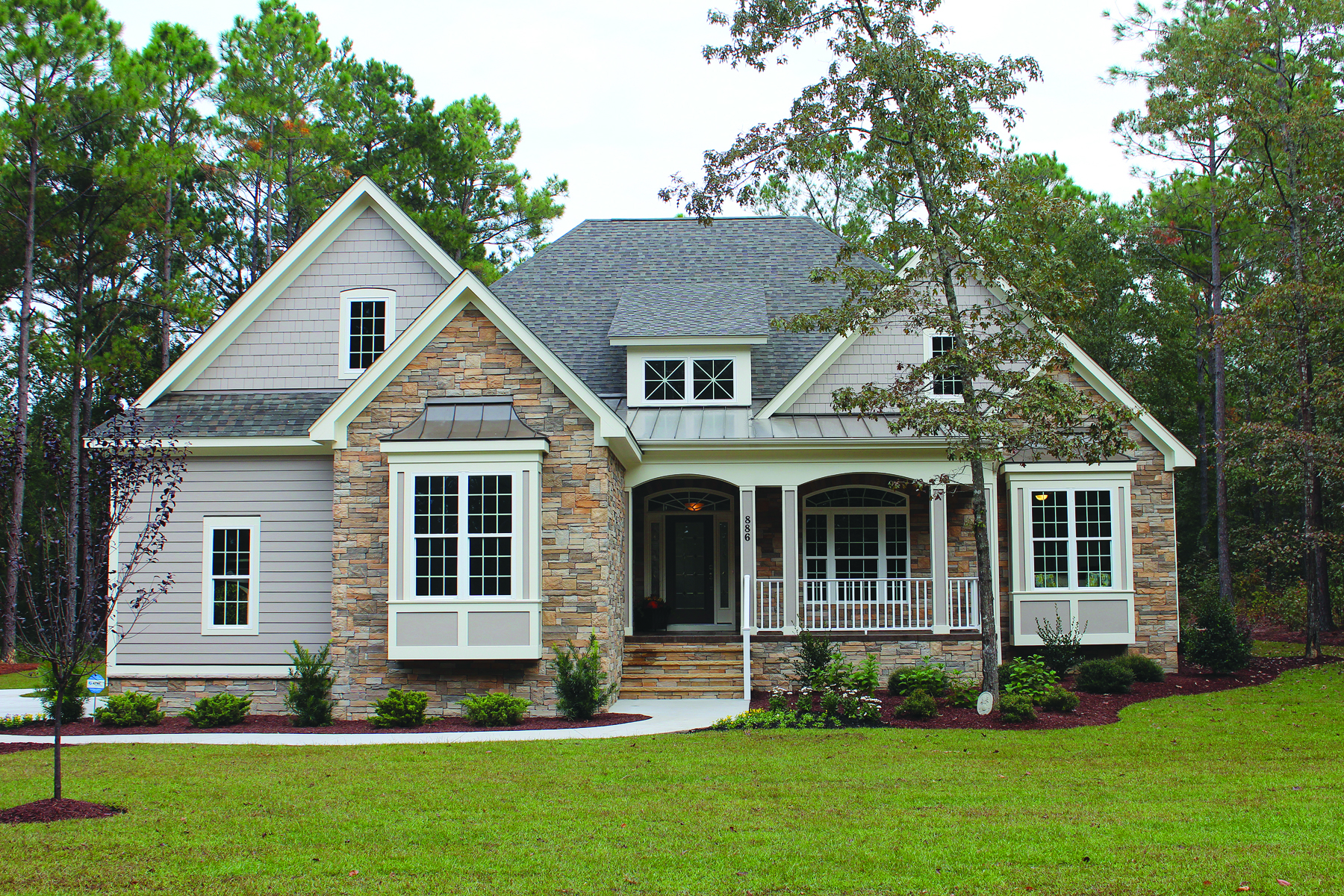A Craftsman’s Mark


“The Marley,” built by S&W Homebuilders. See photos of the inside below the article. Photos by Bethany Turner
Constructing a home is not merely about bringing together hammer and nail or tile and grout. It is not a color-by-number project to be completed in one rainy afternoon. It takes extreme dedication—not only in attention to detail but in studying architectural trends—and a bit of intuitive talent. It is a craft in which only a handful are masters.
“Each new client energizes us with their excitement,” Neil Senter, one half of the contracting team for Senter and Weigand Home Builders, shares.
“The process never gets old. You can’t help but be enthusiastic about starting with just an idea and using your knowledge, experience, and your own two hands to build someone’s dream.”
Ten years ago, the Brunswick County Home Builders Association founded the area’s Parade of Homes, displaying an initial base of 20 houses from local builders, subcontractors and suppliers. In 2012 the exhibit took place from October 19th through the 21st, and again the following weekend, the 26th through 28th. It has extended to encompass the entire county from Leland to Calabash, and categories expanded to include renovations and interior design.
“The Parade of Homes began as way to showcase the Builders in Brunswick County and to create an avenue for them to be able to meet more potential home buyers,” Cathy Six, Parade of Homes committee chairman, describes.
Senter and Weigand Home Builders entered their own work of art: The Marley. The plan, designed by Donald A. Gardner, was nitpicked to fit the needs of its future dwellers, the Sullivans. The three-bedroom, two-bathroom craftsman-style beauty comprises 1,991 square feet, with a bonus room of 415 square feet. Stack stone and vinyl siding blend on the exterior, capped off by a shed dormer. S&W’s Marley will be featured as the Designer Dream Homes’ Small Dream Homes magazine “Reality Home Building” project in 2013.
“More and more we hear from our clients that they are wanting a plan without a formal dining area,” Tim Weigand, co-owner of S&W, explains. “This was one of the main features of this home that set it apart. The exterior really has great curb appeal as well. Donald A. Gardner is an architect that seems to be quite popular with many of our clients.”
Neil and Tim collided while working separately in the framing industry, ending up on the same large commercial job in Wilmington. “We each took notice of as to the level of knowledge, skill and speed the other had,” Neil shares. “We got to know each other better during the job and realized there were not a lot of builders who still got their hands dirty on their builds—that is when we decided to join forces to fill that need.”
The Marley’s cabinetry was fulfilled by Markraft, and during the Parade of Homes, it was simply yet gorgeously styled by Mango Furniture Unlimited. Boutique items such as wall-length, farm-house style mirrors and immaculate canine sculptures were selectively placed throughout the home.
“I really enjoy taking each individual element, like the lights, tile, and cabinets and putting it all together into one cohesive design,” Heather Senter, director of operations for S&W, expresses.
Of course, it all comes down to the client’s ultimate desires. “We have to first understand the vision for their new home,” Heather continues. “We work with clients to help choose the plan that best suits their lifestyle and budget. Choosing the plan is the biggest decision they will make. Althought it can take some time and tweaking to arrive at the perfect design, it is worth the effort to make sure all aspects of the home work for them. This process is the foundation of our relationships with our clients—it starts long before construction begins.”
Despite their 2013 publicity on the horizon, S&W have already been featured within the Small Dream Homes magazine. As well, the Hondros kitchen from S&W will soon be featured in the Kitchen and Bath Ideas special interest magazine from Better Homes and Gardens, the photo shoot for which will take place this month.
“We both have worked for some great builders,” Tim ensures. “Taking that knowledge and our experience in framing, we can truly craft custom homes throughout the entire process.”

…with scaling windows to offer maximum natural light, plus a stone fireplace and two built-in seating units flanking the mantel, the centerpiece of the room.



















Any pictures of the back?
Unfortunately we don’t have any, James. The builders may! Check out http://masonboroskiffcompany.com. Thanks!