Bare Feet Required
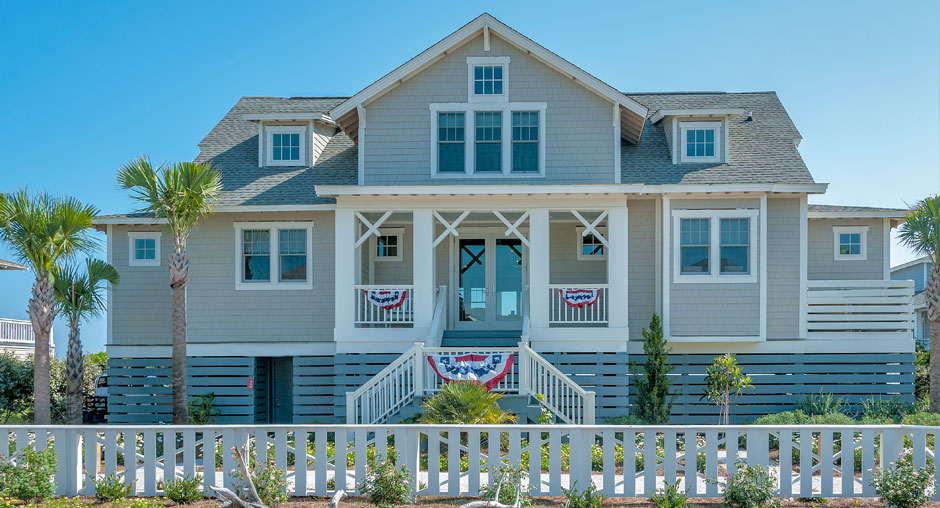
Their escape by the sea
BY: KATHLEEN MCGOWAN
PHOTOS BY: PATRICK MCGOWAN
Heidi Brunet and Lisa Lautner purchased their oceanfront home on Peppervine Trail in June 2015 and decided to make Bald Head Island their permanent residence. The home had been a rental for several years and was in need of repair. You know how it is…When you are in a rental, you tend to leave doors open and turn the air way down. Well, this had happened for quite some time and when the renovation started, in September 2015, everything was removed. The house was torn down to the studs and it was discovered that the house was soaked, so soaked that water could be wrung from the insulation.
“When we first saw this house, it looked very different. The house was in much need of some TLC. When we first saw the house and the view, one of the designers we worked with at Room Service said ‘You know, you walk in the door and some of it’s the view. But you feel like the house just hugs you.’ It’s that comforting. I love that. It’s spectacular.. Its part of the reason why we kept things really neutral here so the view is what you look at the most.” – Heidi
The couple had done some remodeling in the past so, they knew what they wanted when work began in September 2015. They hired a local contractor, great local subcontractors and Room Service Home Furnishings, located on Bald Head Island, for help with design and logistics of the move and renovation.
“Room Service was fantastic! They helped with light fixtures and furniture. They got the house loaded and unloaded…All of the logistics with the move. They were instrumental with the barge, the moving and donating of furniture, the shipping and receiving and our belongings in storage during the reno…. All the way through the project, they helped with countless small but difficult details that arise when living on a small island.” – Heidi
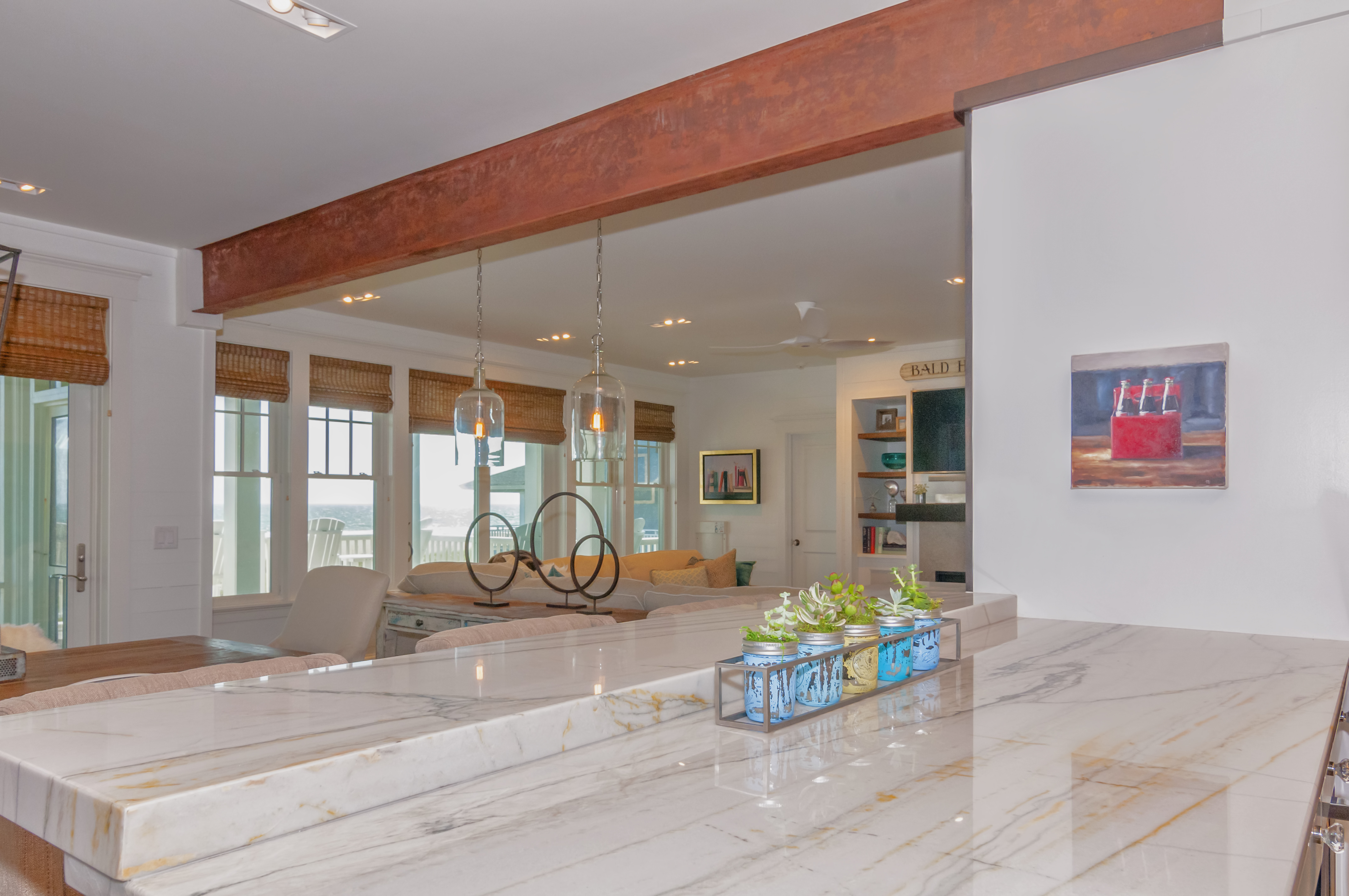
The transformation is impressive. Care and attention to detail is apparent in every nook and cranny and nothing was lost when it comes to style. The remodel features a modern, open floor plan and is fit with gorgeously comfortable finishes. This house is a beach lover’s dream
The exterior is painted a stylish ‘buckwheat’ with white trim. A charming front porch welcomes visitors inside where you’ll find hardwood floors, new shiplap walls and Carrara marble throughout. The home includes plenty of windows, illuminating the home with natural light and gifting practically every room with an ocean view. The feeling is light and airy right from the start so your eye goes straight out to the view…It’s not dragged down by furnishings and decor.
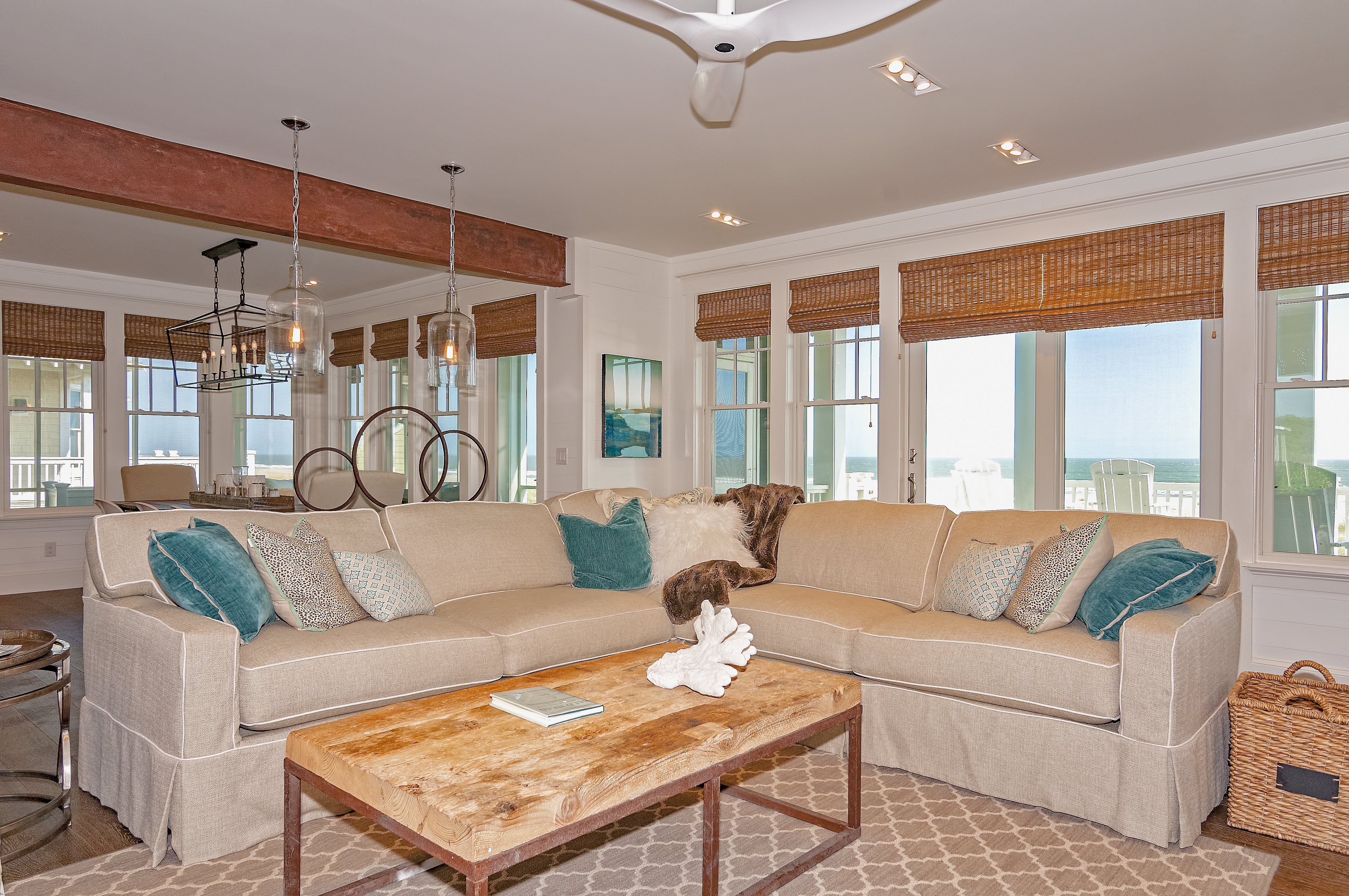
A simple asymmetrical arrangement, including a gnarled, sun dried piece of driftwood, sits on a rustic green cabinet providing a beautiful storage solution. Two drawers, with random flaking of paint, offer ample space to stash keys, gadgets, pet leashes and other everyday essentials while keeping them easily accessible yet out of sight. A calming abstract painting, in cool blue and green, hangs overhead making for a modern but cozy entry area. Blue invokes an incredible sense of calm, and who among us couldn’t use just a little more of that in our homes?
The palette is neutral, but adds visual interest via similar applications of cool colors and unusual shapes and textures. The style here is all about function with comfort and relaxation. Begin with the base for any classic coastal beach cottage…shiplap walls. There’s no competition with the furnishings or the outdoors as white shiplap walls reflect the light brought in by the large windows creating a lovely, relaxing living area. Soft neutrals, maritime blues and dune-grass greens create a calm coastal feel while geometric patterns and textures add personality, interest and depth to the large linen sofa.
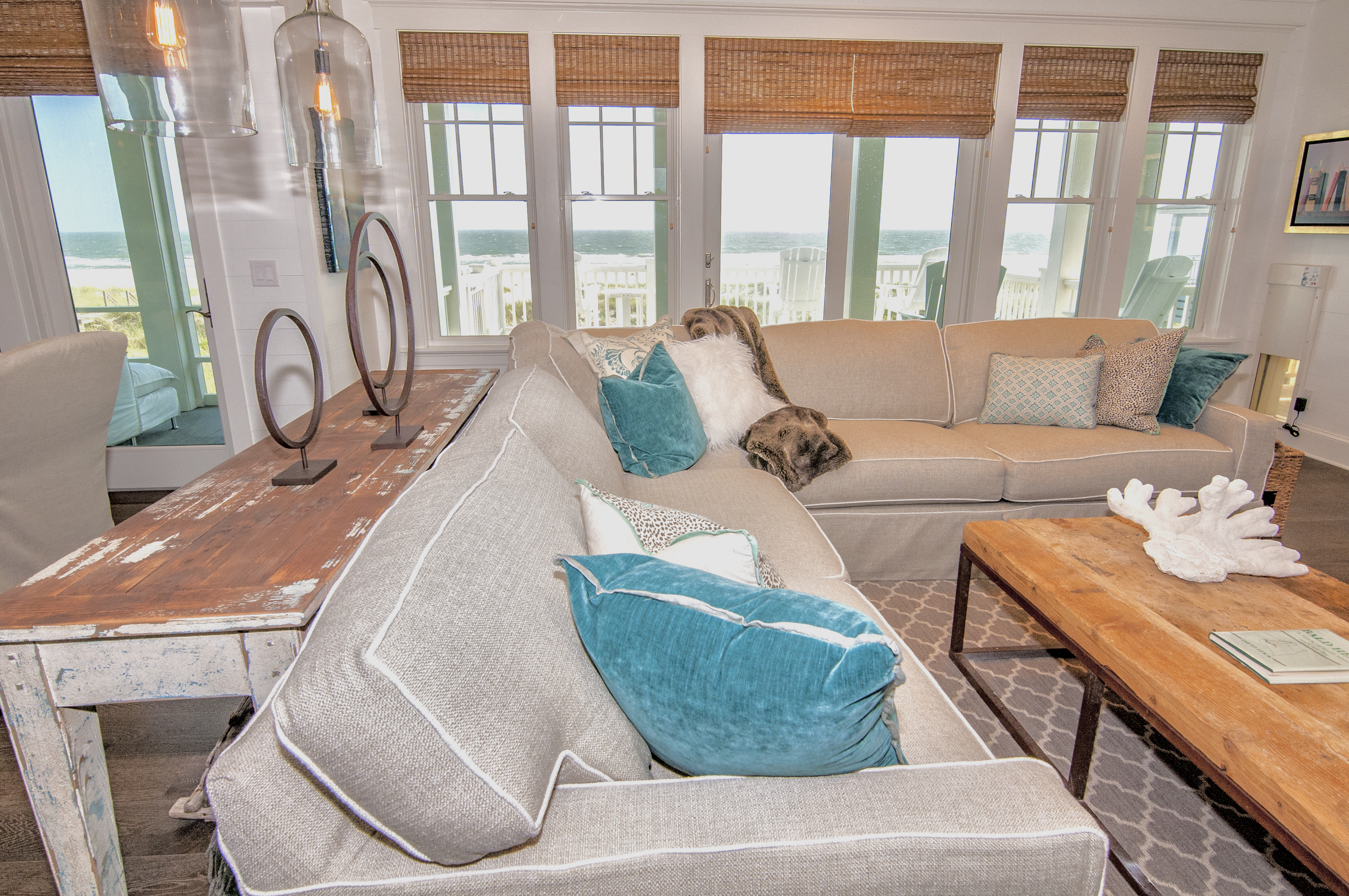
A set of slip covered chairs face the sofa in an open arrangement by the fireplace, which was also redone in the restoration. The big old chunky tile was replaced with Carrara marble for a timeless look and a niche just the right size for a beautifully stylish Crosley Bermuda turntable was added. It stands on a tall slender tabletop, becoming a new focal point, and plays nothing but sweet vinyl music.
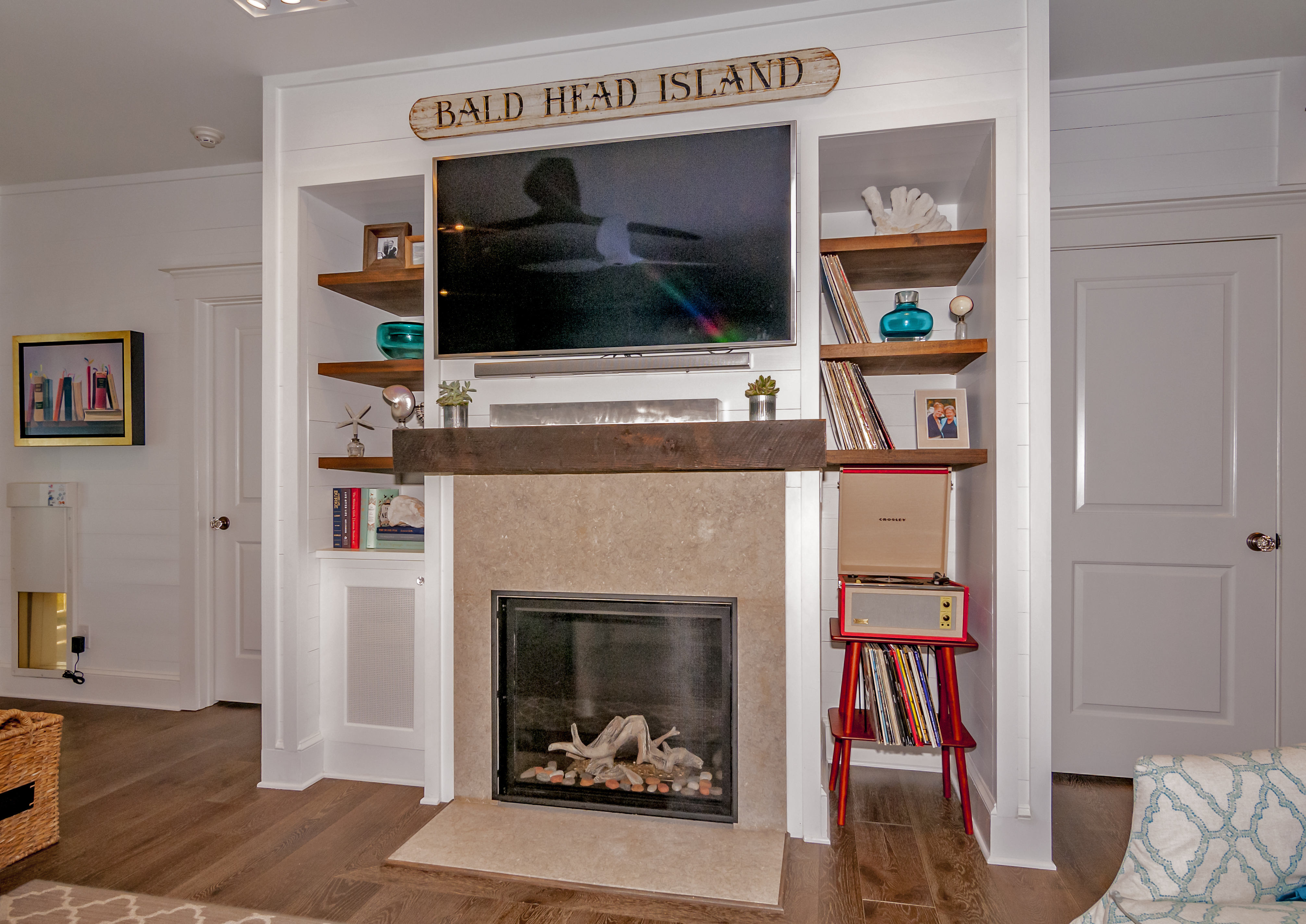
Yes, vinyls are back! “I found a woman in California with an original collection from the 70s. She was moving into a small house so I bought her whole collection!” Heidi smiles.
“It’s everything from Cheech and Chong, The Spinners to Led Zeppelin and The Eagles and of course, Elton John.” – Lisa
“And lots of Simon and Garfunkel.” – Heidi.
The cabinets and walls on either side of the fireplace were reworked to fit the electrical panel and to keep the space from being lopsided. A cabinet was made to house the electronics and make the space work aesthetically. Heidi suggested to Chris Lokey, with North State Woodcraft, that the cabinet door be fit with chair caning to provide ventilation for the electronics. North State Woodcraft, based out of Shallotte, NC, did all the cabinets in the home.
Heidi and Lisa sit comfortably across from me while their dog Sophie plants kisses on my face and sits on my lap. Meanwhile their second and smaller dog, Alphie, rests on Heidi’s shoulder and wakes every few minutes to send a growl my way…reminding me who’s boss.
The two spend all their time in the living area enjoying the beautiful, expansive view as Heidi explains, “When the water’s not so choppy and when it’s clear, you can sit and watch dolphins swim in the water out here, its beautiful. It’s like our own little sea world.”
“Although it feels decorated at the same time is was more important to us that it feel comfy. That people would want to sit on the couch and feel at home and. To be comfortable doing that. It’s not easy to do.” – Heidi
“You’re at the beach and you’re gonna have sand. I take the dogs for a walk, bring in the sand…And its all good.” – Lisa
A set of large glass pendants hang over the sofa table, keeping the space open, and acting as a room divider of sorts. But they are transparent so they don’t block the sight-line to the adjacent space… Making the living and dining area easily accessible from any direction.

The dining room is fit with slipcovers and coordinating chairs that are user-friendly and casual yet sophisticated. They offset the heaviness of the large wooden table, which is perfect for entertaining, and the different styles work well together. A large lantern brings great light to the space without feeling oversized and serves as a charming addition to the soft creamy colors running through the space. The woven shades bring a natural, relaxed touch while providing a bit of privacy when needed and the wood floors, rustic shiplap walls and mix of furnishings add up to a pleasing mix that will continue to look great as years go by.
We look outside and notice that nobody is on the beach. What a treat it must be to see this view on a daily basis. “There’s nobody on the beach now at all. It’s been windy…Little kids were trying to fly a kite in 30mph winds and a little girl with a boogie board was holding it by the string and it was flapping in the wind,” Lisa laughs. “There’s bonfires at night… It’s fun to watch everybody enjoy their vacation out there.”
“The kitchen was always the focal point of the house so having a designer that Heidi was comfortable with was key. I don’t know how many reiterations Heidi went through with Jessie (from Room Service).” – Lisa
“Eight” – Heidi adds and Lisa chuckles

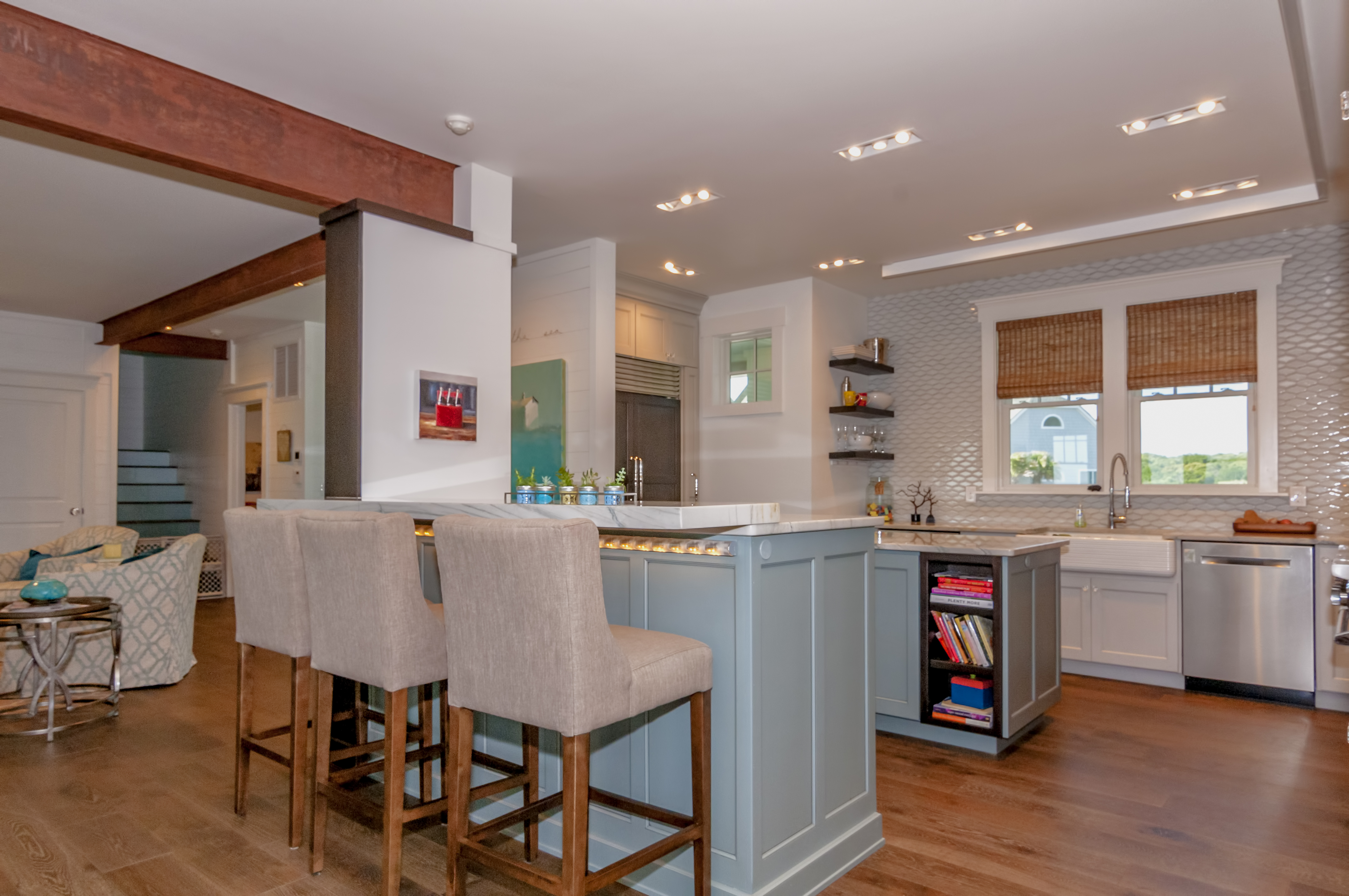
It’s a nice efficient layout… There’s room to create, prepare and mingle while guests can help themselves to refreshments as the layout allows for traffic to flow freely. There’s generous counter space and storage. The stainless steel surfaces, white cabinets and neutral tile back splash keep the space clean, while accessories add bright accents. The hardware and lighting add shine to the space, while beautiful hardwood floors provide warmth. A glass mosaic tile wall brings a lightness to the room and adds a nice textural element, particularly in contrast to the white cabinets.
“We had space limitations. We’d already picked the appliances and the fridge would only fit it one spot. We also wanted an island in the middle for prepping and a beverage bar on the other side. It just took a little while to figure out.” – Heidi
“You know how it is when you entertain or have family in? Everybody’s in the kitchen. And if we are trying to cook and prep, you just want to make a space where they can be comfortable…Get to the drinks and snacks. So, Heidi came up with the idea of the ice maker, the beverage fridge, the wine maker and pantry right behind it so most people stay by the counter, its a nice height, and it gives us space.” – Lisa
A blue island provides ample space for food preparation and adds a cool color punch while the sparkling glass drawer knobs bring a touch of bling. A large stainless steel range stands at the ready to assist in culinary creations and an apron-front kitchen sink features a pattern of horizontal ridges on the front. The depth and size of an apron sink as hugely appealing. It can hide dirty dishes, make it much easier to wash large pots and it almost glamorizes an everyday ritual.
Dark wooden doors adorn the fridge and nearby floating shelves creating a space to display decorative items and offer an unusual contrast. Exposed steel beams add a rustic, organic and industrial feel and the recessed adjustable LED lights have a sleek clean look. Not only are the lights energy efficient but they illuminate the entire space while meals are underway.
So what kind of meals do Heidi and Lisa like to prepare and share with their guests? Well, that depends on the number of people they have. “Homemade ravioli is great…The counter tops are perfect for that.” – Heidi.
“It’s a lot of fun, we did that when my Dad was here. Everybody can participate and make their own ravioli. But for a larger crowd we can’t do that. This week we’ve got a big crowd so we have a pulled pork recipe. It’s got more of a Texas flair. It has a lot of orange, citrus and jalapeno in it so its a little bit different from a traditional Carolina BBQ. So that’s on the menu this week. It’s probably going to be a popular go-to for a larger crowd” – Lisa
“Also, the Market is terrific now. They have had a lot of great seafood items out the last 30 days or so…Grouper, tuna, shrimp, lobster. If you have a big crowd and you want lobster, you can call and they’ll bring it in from Haag & Sons Seafood in Oak Island the next day. Its nice.” – Lisa
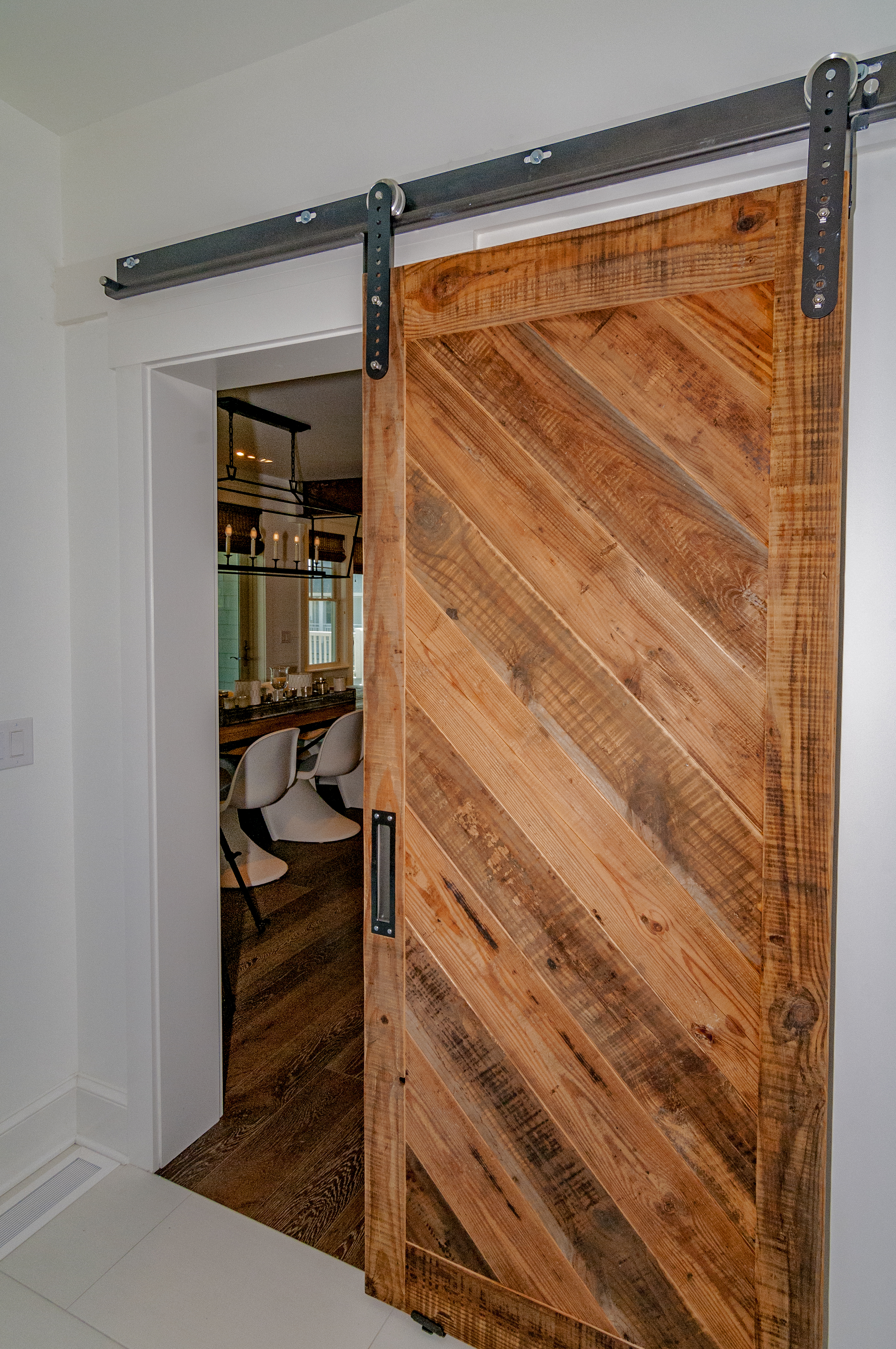
Just beyond the kitchen a sliding barn door with a metal track opens up to the laundry area and full bath. The wooden door makes a rustic statement against the nearby fresh white walls. It’s distressed grain has a very natural feel as it seamlessly conceals the laundry area without interfering with space like a traditional hinged door would. Green grass cloth wallpaper, woven and ecologically friendly, creates a calming and harmonious space. It’s textural richness sets off the white appliances, warms the room and offers a wonderful way to bring natural shades and textural interest into an otherwise ordinary space.
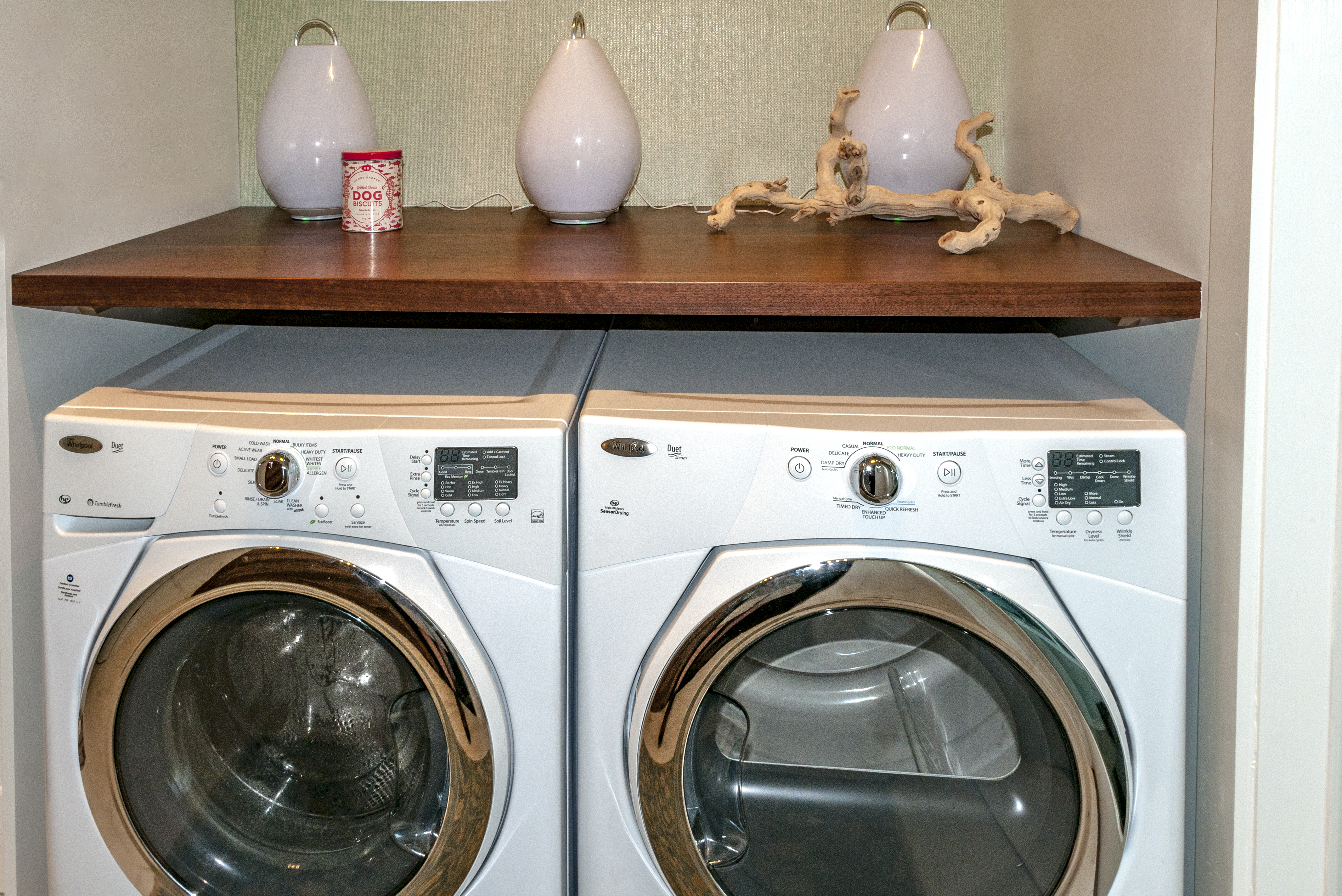
In the adjacent bath, a bright yellow cabinet has been transformed into a vanity and fit with a deep vessel sink. It’s stylish, functional and adds warmth to the small space while providing storage for towels and bathroom necessities. Its like the modern star of the room, popping against the gorgeous geometric design of the iridescent background and white geometric floor. The wallpaper reflects the metallic hue of the fixtures and hanging pendant mirror as it moves the light around the room. It’s a nice contrast, mixing feminine and masculine, without appearing too busy or overdone.
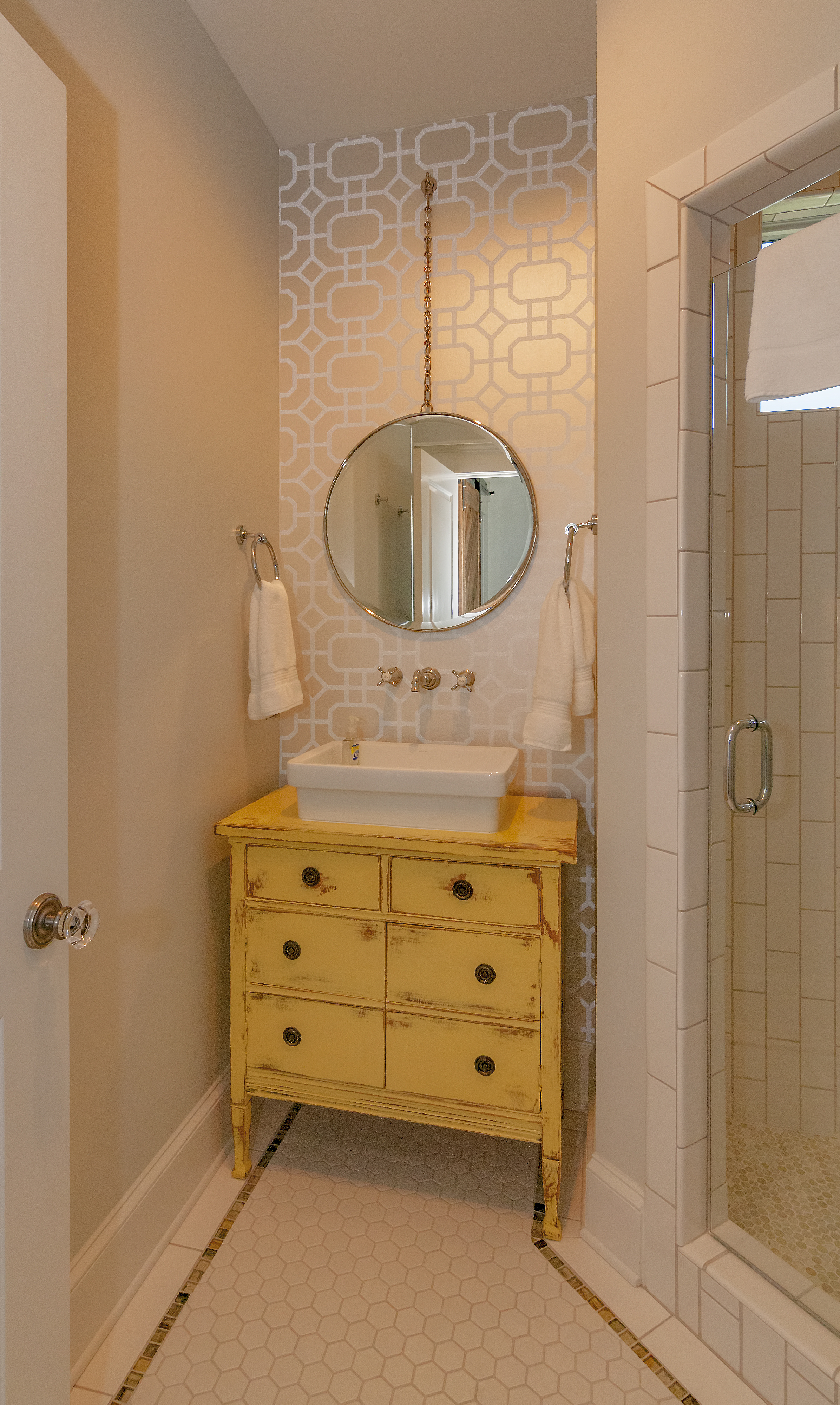
Opposite the bathroom, the back porch includes an outdoor living space perfect for enjoying a glass of wine or dinner for four while feeling the ocean breeze. It’s the picture of relaxation. The eaves and screen lend shelter while allowing the island breeze to flow. The soothing greens and blues of the outdoors bring a little of the island into the home. A mix of geometric patterns enliven the space and play nice together against the crisp white backdrop of the plush couches. It’s fresh and classic while providing a restful panoramic water view with classic charm. Step outside and a group of adirondack chairs, sourced by Island Hardware, await on the large outdoor deck, making for an inviting spot to enjoy morning coffee or happy hour cocktails.
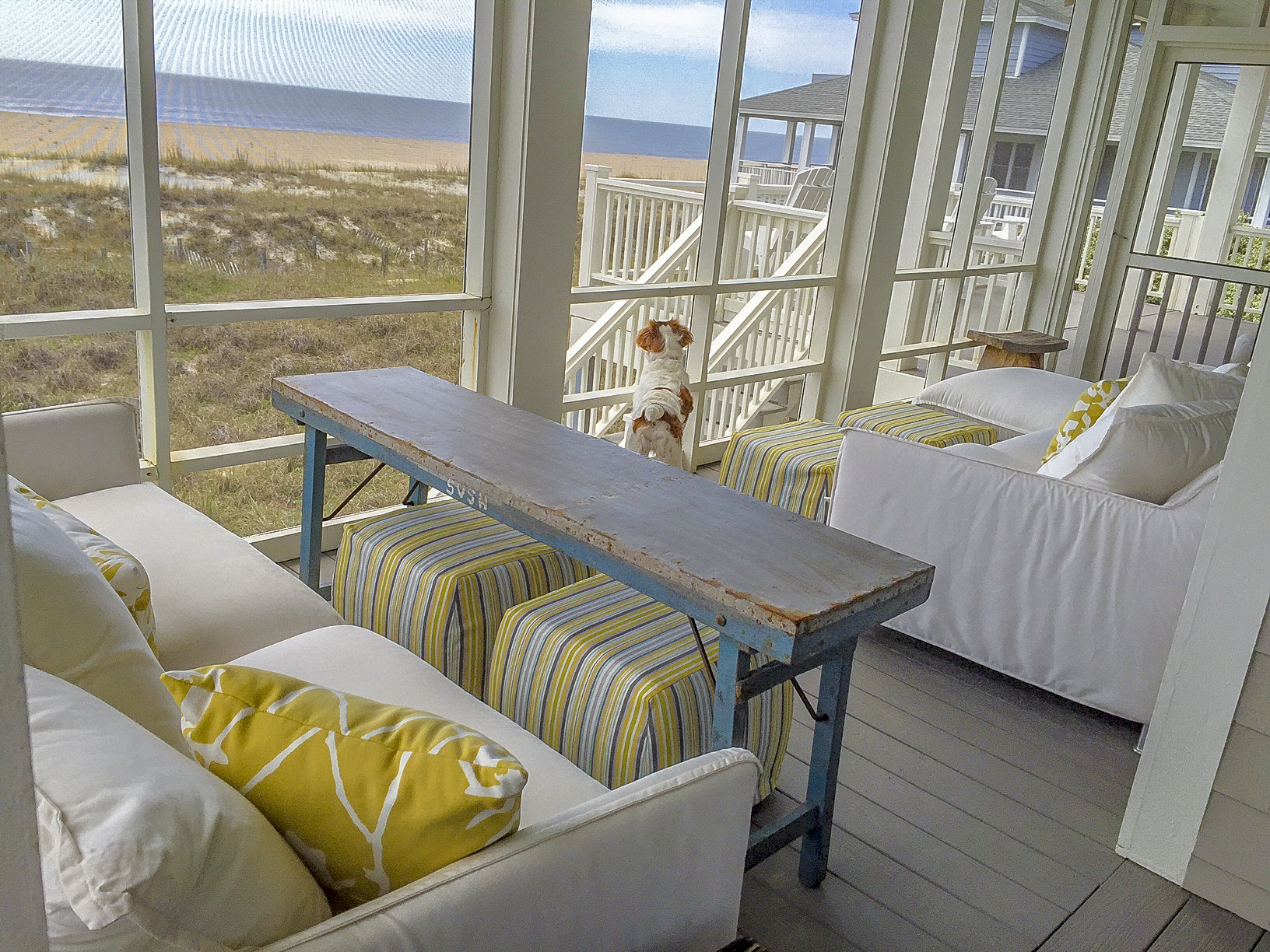
“The screened porch out there seems to be a favorite spot. It’s a small porch but you get the breeze going and there’s comfortable seating. People just take a nap.” – Lisa, “
“Its great! That’s a compliment…Ya know, my uncle comes home from lunch and goes out and takes a nap. No worrying what to do or where somebody is. It’s nice.” – Heidi
We head across the living area to the master suite and Alphie growls at me, reminding me again that this is his home. Secretly, I know he wants to like me. He’s just not ready. The beach-inspired master suite feels like a sanctuary with the use of sand-colored bedding, blue accents and naturally textured materials. Casual woven shades, metallic accents and an upholstered headboard come together to create a soothing and casually elegant mix. Metallic night sands and bedside lights set off delicate accessories and the mirrored geometric design gives the room a hint of glamor. A dark metal bed adds warmth to the cool, subtle tones in the room and the serene neutrals and textural fabrics add plushness to the room. An upholstered bench adds a little seating at the foot of bed and it’s graphic pattern coordinates with the dark bed and creamy linens. Add a natural fiber rug to soften the wood floor and the overall look is calming, relaxing, inviting and sophisticated. Its is such a fresh, textural and pretty look.

The master bathroom was probably one of the biggest re-dos and the biggest task was bringing in more light. Even though a window in the shower brought in a lot of light, the wall between the shower and the vanity was much larger, blocking the light and entry to the shower somewhat. It was difficult to see and feel how big the shower actually was because only part of it was visible. So that space was opened up, making the shower wall flush with the vanity. Just a few more inches makes a huge difference in the amount of light brought in and a little venting at the top of the shower door allows for moisture to escape while the window floods the space with light.

The lavatory just had wallpaper installed and it is absolutely gorgeous. Its like a reproduction of a neoclassical wallpaper. A beautiful trellis design with a soft leafy pattern in what looks like a pale blue that’s subtly accented with a metallic gold. I love the stenciled look of the harlequin pattern as it adds a geometric punch yet is lighthearted and fresh with a slight shimmer.
“We have been waiting for the wallpaper guy for months!” – Lisa
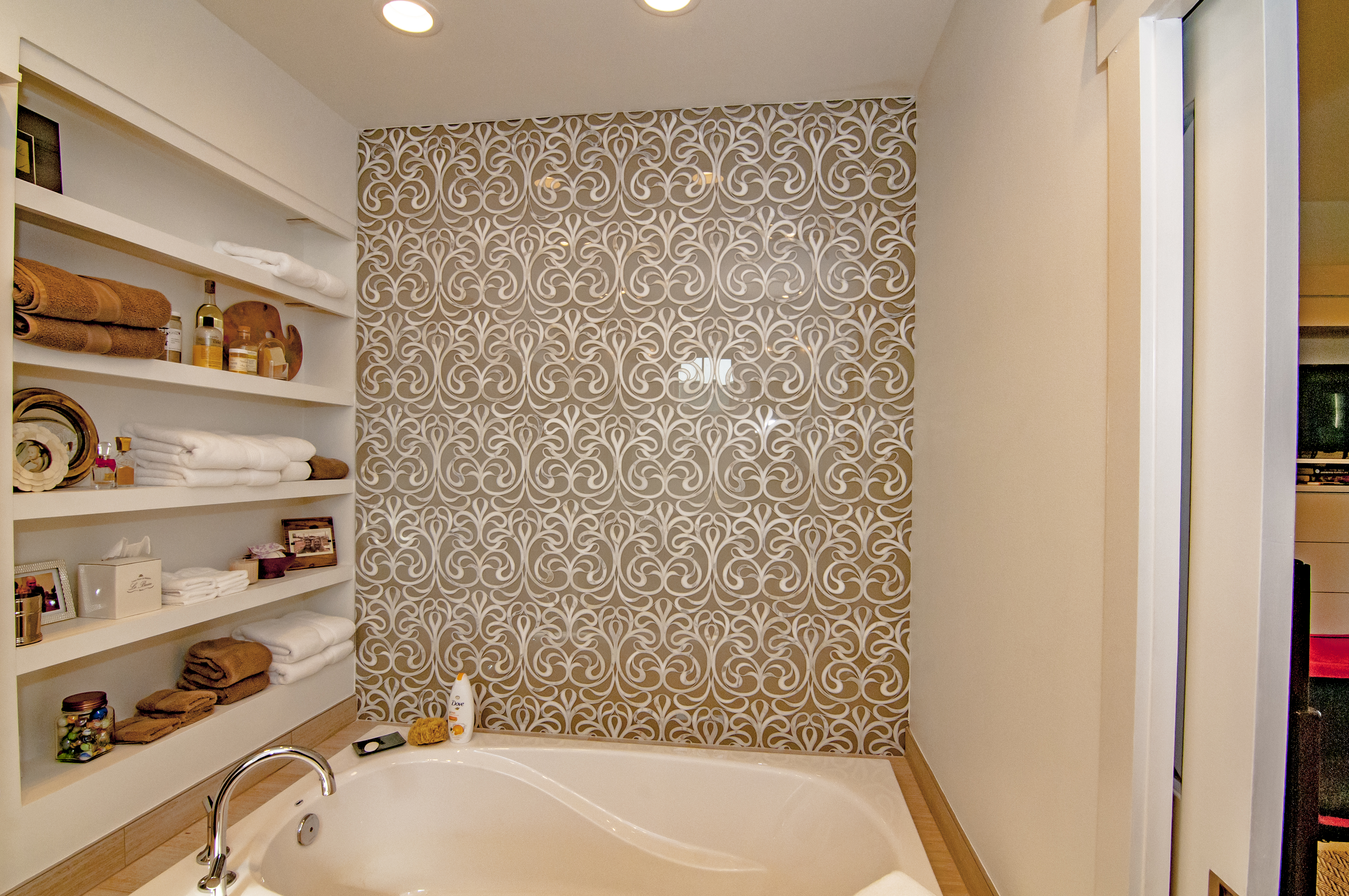
Sophisticated walls of Carrera marble flank the tub wall making it feel as if you are bathing in the ocean. It appears to be one sheet but its actually separate tiles of Carrera marble inlaid in glass. Its fun to splurge in a small and defined space and the result is sensational. A couple extra pieces of marble were also used to create a bench and pieces in the shower. At the foot of the tub, open shelves are a natural choice for both must-have storage and nice-to-have decorative displays. Here you will find towels and massage oils next to photos and candles and, of course, a jar of marbles… and I just love the symbolism.
“Whenever someone supports you, or is kind to you, or sticks up for you, or honors what you share with them as private, you put marbles in the jar. When people are mean, or disrespectful, or share your secrets, marbles come out… Trust is built one marble at a time.” Brené Brown
Both women work out of the house, although Lisa is on the downhill slide of retirement in the next few months, so the dedicated office space downstairs is Heidi’s. There’s a couch that folds out for overflow which they are getting ready to experience this month when Heidi’s family comes to the island for the first time…Even though the couple has a house just down the road.
“Since we moved here, and we even have a house 1 mile up the road, everybody wants to come here. Everybody is a close relative at this point. We’re popular.” – Lisa
Along with the renovation, a few closets were eliminated and there was a need to become creative with storage. In Heidi’s office, a small, half-sized closet was created to stow a few things like Heidi’s bikes and the home’s water filtration system.
“I think we created that door just to have some storage space, Heidi cycles and it’s a nice place to store bikes. And the water filtration system. Heidi built a house in Dallas that was a very high efficient green house with water filtration system and LED lights so wanted to do the same here.” – Lisa
The hombre blue staircase leads up to the second floor via painted shades of blue. The couple shares that this was a bit of an art project in itself. The different shades fade into one another creating a somewhat whimsical vibe and a nice contrast against the white shiplap walls and the large piece of string art hanging in the landing. Heidi found the artist in Durham and they designed the piece together. It adds color and creativity in an otherwise unexpected space yet it’s size isn’t overpowering. A white chandelier hangs nearby shedding light and adding a bit of femininity to the space.
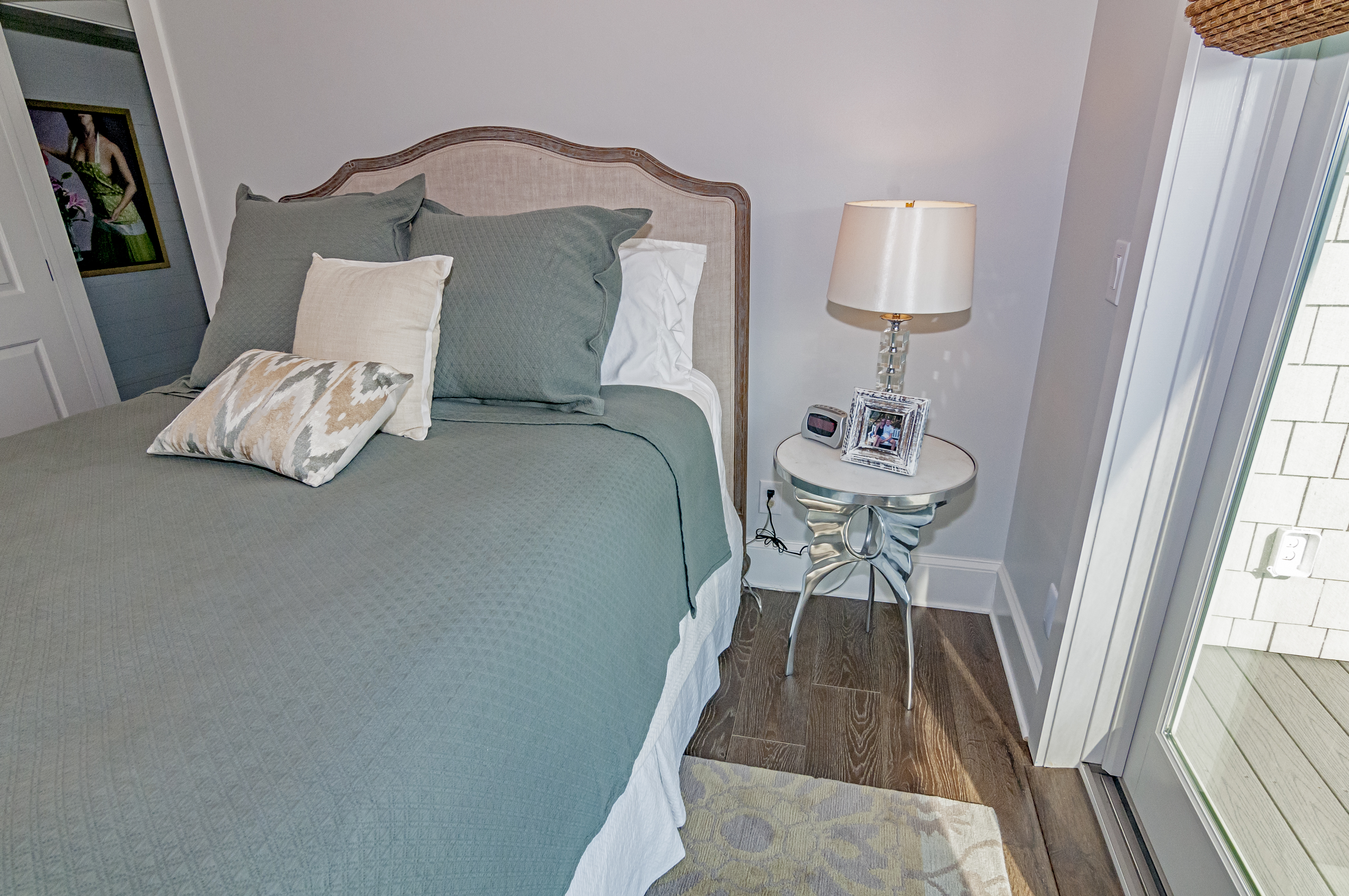
There are three bedrooms upstairs and each has its own vibe and unmatchable view. The first room is not large in size but has everything a guest needs and a killer view to boot. A calming color palette of sea foam green and gray creates a relaxing feel and keeps the room light and bright. A tan upholstered headboard, with a bold yet soft arched design, is cushioned with a layer of pillows. The bedding is a subtle shade of green and an embroidered accent pillow offers a bit of texture to the bed. A silver metallic table adds a contemporary touch and catches the natural light from the adjacent door & windows reflecting it into the room. A rug grounds the space and provides a bit of texture and warmth when stepping out of bed.
“You need some window coverings…Especially upstairs because the sun blazes in with the southern exposure…So things don’t get bleached out but allows some light to come in. People may want to sleep in. Upstairs the blinds have black out shades in them.” – Lisa on window treatments
“Its nice when you don’t have to set your alarm and you don’t have to get up.” – Heidi
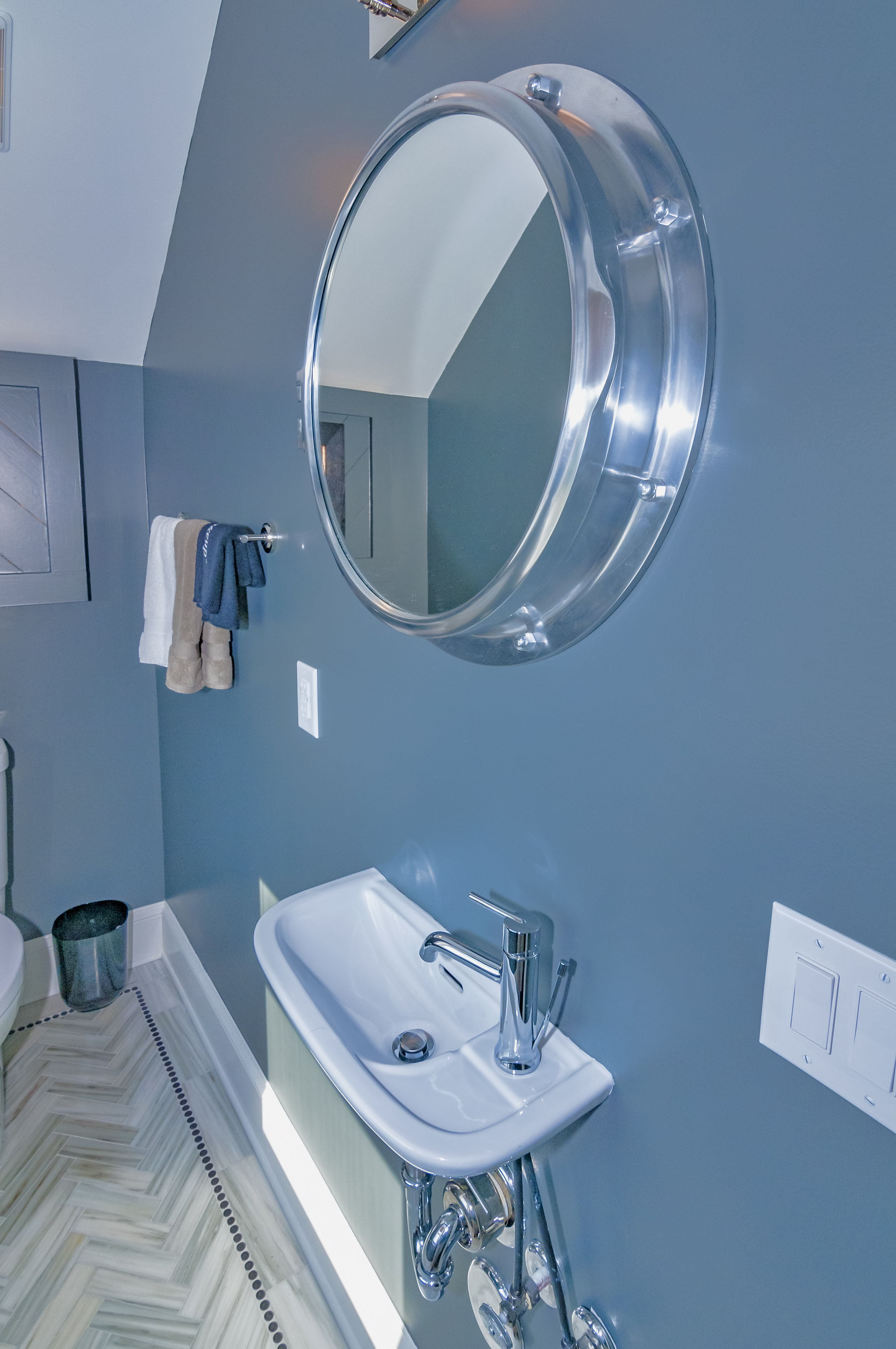
“The bath was a closet turned into a 1/2 bath so whoever stays here at least has a 1/2 bath. There a bit of storage behind the mirror and behind the commode. There’s not much room so storage was important to get wherever we could.” – Heidi
‘We made better use of this bedroom if it at least had a 1/2 bath here.” – Lisa
“Because when people come, they come in groups of like 9… We never invite just 2 people.” – Heidi
This simple bathroom is modern coastal at its very best. It’s a tiny yet brave room, painted a bold crisp blue against a white ceiling, trim and fixtures, giving it a very clean effect. A porthole mirrored medicine cabinet, modeled after a ship’s porthole, lends nautical appeal, valuable storage space and a whimsical touch. Accessories are used sparingly and there’s really no room for art, yet the limited space feels intimate and full of character. A small dynamically shaped, wall-mount sink brings style and functionality while making it feel like a ship’s compartment. Storage is provided for towels and bath products by a small built in cabinet over the commode, bringing additional space to even the smallest of bathrooms.
Across the hall is Lisa’s office which double as the game room. This room use to be a bunk room and what was once a closet is now Lisa’s office. The back wall, behind the desk, is painted a dark rich blue bringing a beautiful depth to the space. So this is another closet lost in the renovation but when Lisa stops working, her office can go away and the space can be used again for storage and will be more useful for the couples kids when they visit.
“We don’t have small kids in the family right now so there’s a puzzle table, games, a place for my spin bike and for our kids to watch TV. The bunk room was cute but we don’t’ need it yet. We can always change that. But, it will be a while.” – Heidi
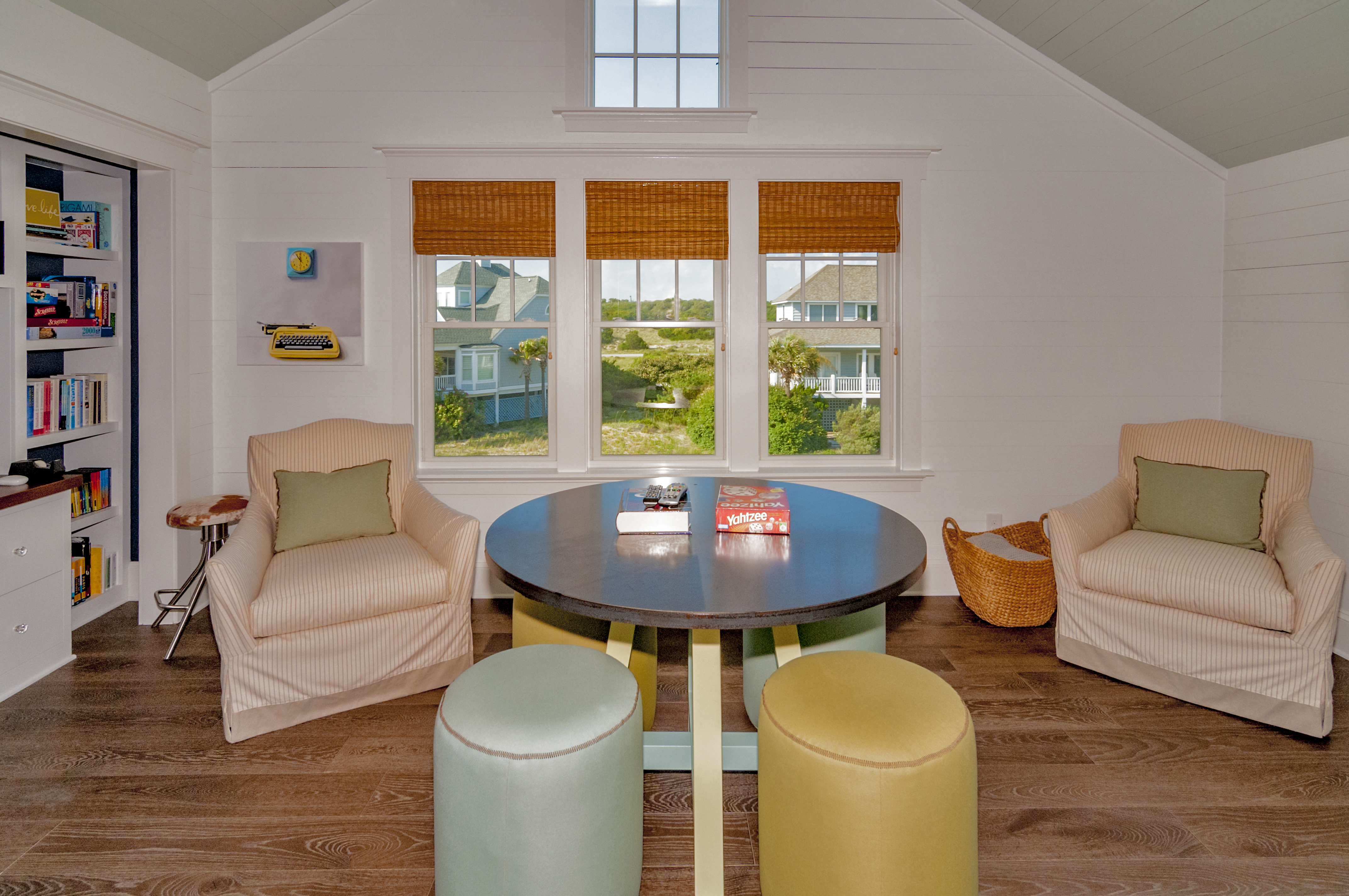
Natural light and white walls keep the space feeling light. A round game table softens the space and comfy colorful seating brings a lovely organic softness to the room. The lightweight seating can be easily repositioned and combined into spontaneous groupings so it’s playful, practical and ensures that players at the table will be comfortable. Large windows and a vaulted blue ceiling bring a lighter-than-air feel to the space and a set of armchairs are outfitted with sand colored slipcovers and luxe green pillows. The artwork is fabulous and family photos hang from cleat’s on the opposite wall…One of which is Sophie’s first ferry ride and she looks so tiny!
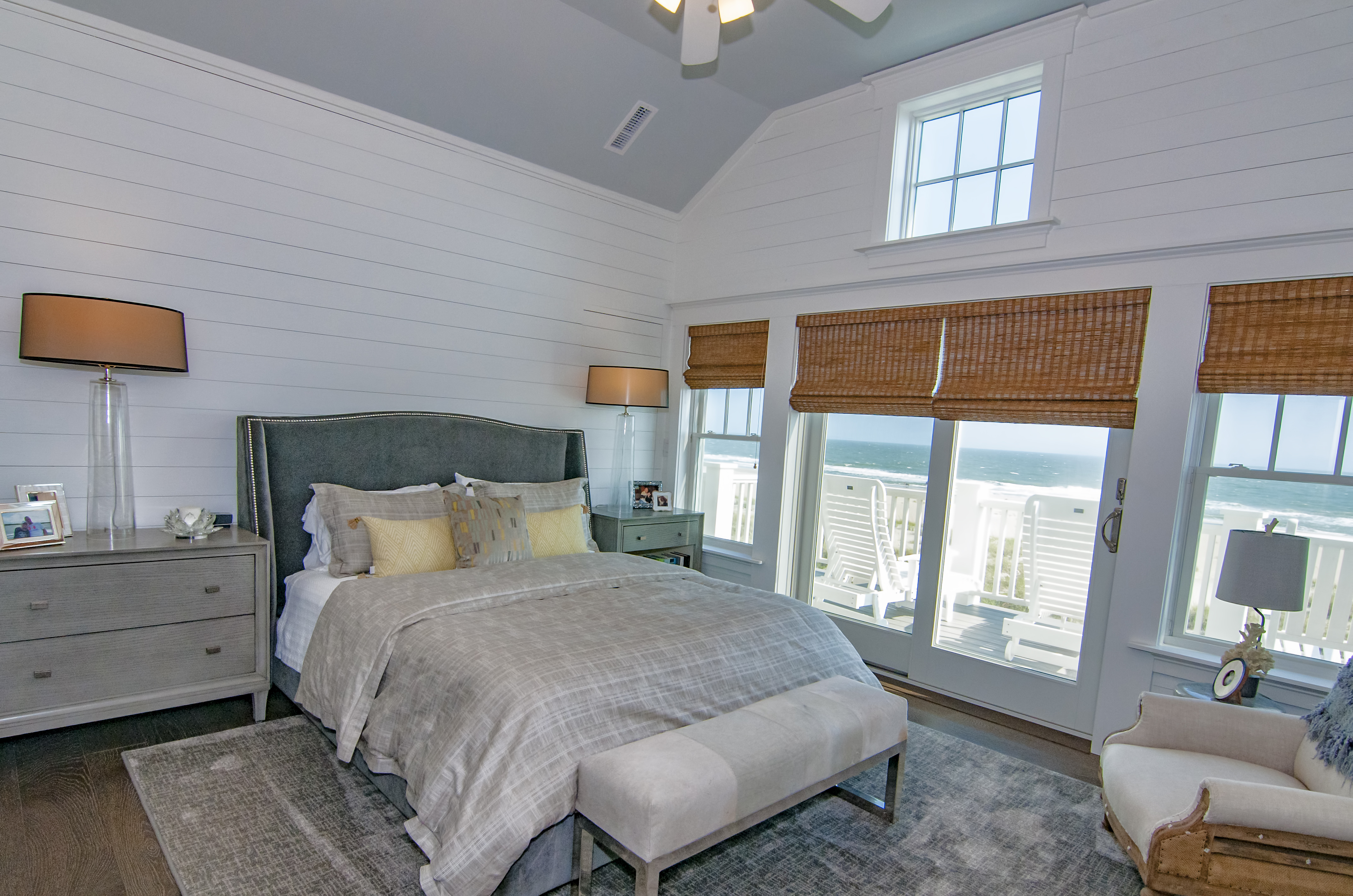
The second or middle bedroom has a clever grey and yellow color combination. The two hues couldn’t be more different yet they complement each other perfectly. Even though the room uses several very different patterns, soothing gray tones help tie the entire space together. A bed with a large studded headboard anchors the room and adds a bit of height to the arrangement. Natural light from the window illuminates the barely there glass lamps making them shine atop the bedside tables. A large graceful and modern armchair, with coordinating blanket, is situated in front of the large windows, creating an ideal spot to read or take in the view. French doors open to a deck with expansive views of the ocean while a neutral color scheme allows the focus to remain on the beautiful Bald Head surroundings. The room efficiently and stylishly provides everything a guest might need. It’s easy to imagine falling asleep to the sound of the waves in this serene, beautiful bedroom with a wonderful ocean view. This room looks like something out of a book.
Again, storage was taken into consideration here and Heidi had the idea to add shiplap to the previous drywall and pull the wall out three feet to create hidden storage behind the wall. The door can be seen behind the night stand against the window. Pretty clever.
“We live here so where do we put our Christmas decorations? There’s no attic and no basement and we eliminated 2 closets when we did the reno…One became a bathroom an one became her (Lisa’s) office so then we wondered…Where do we put the things we get to once a year?” -Heidi
“Euro suitcases, Christmas decorations, boxes.. All that kind of stuff. Things you only get to once a year and there’s still plenty of room in here to function nicely even with putting that wall in.” – Lisa
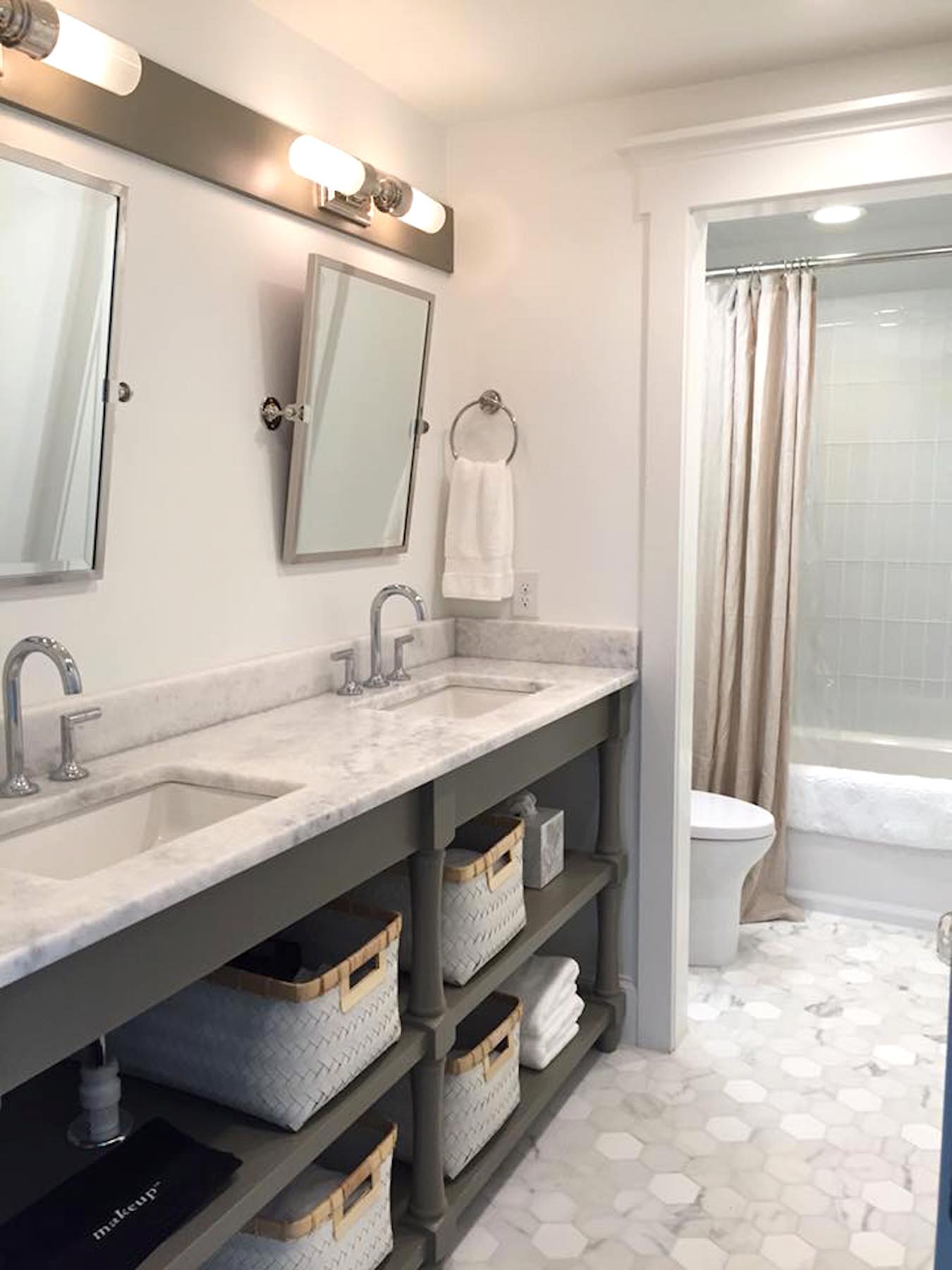
Just around the corner is a full bath furnished with a custom vanity providing ample storage without looking heavy, thanks to an open shelf on the bottom and large baskets to corral small toiletries and accessories. A hexagon-shaped marble tile floor, chrome handles, square mirrors and glass lights work perfectly together to unite this space and create a calm, cool and sophisticated feel. There’s a nice balance of light and dark here and especially with the airiness of the white walls.
Don’t miss the black ‘makeup’ towels under the sink. Heidi saw these in a magazine and had to have them in the house. Guests love them and always comment that they have to get their own.
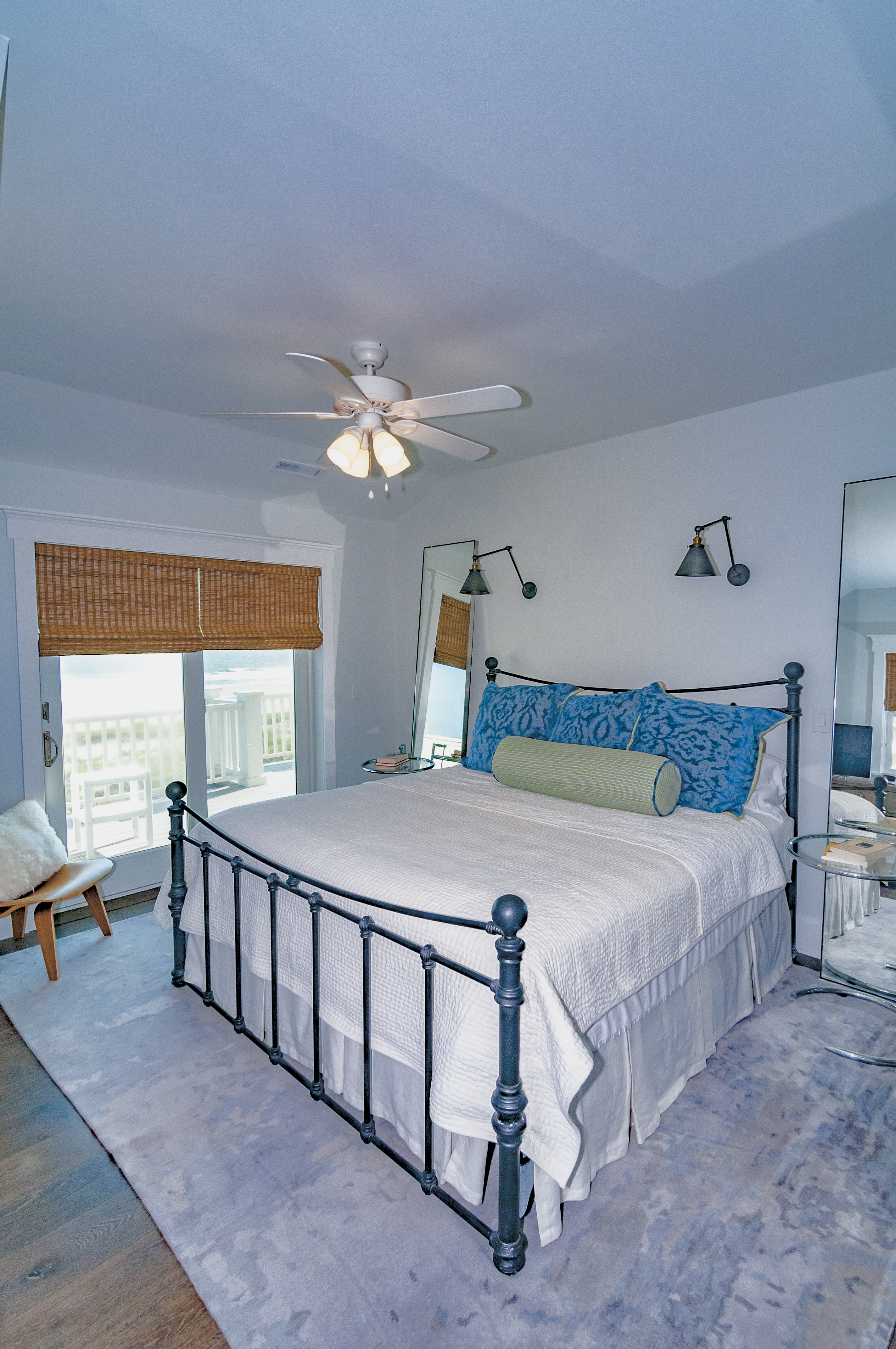
Down the hall is the biggest bedroom which has it’s own bath so it’s always a big hit. The room looks clean and bright thanks to abundant natural light and a crisp white, blue and green color scheme. A dark metal bed frame and hanging lights add warmth to the cool tones and decorative pillows and art offer a wide range of textures. A modern wooden chair sits by the door, topped with fluffy pillow, adding texture while providing a cozy spot to read or gaze at the view. Elegant curves of metal and glass reflect light and color throughout the space and add splash of glamor.
“The view from all the rooms is amazing. That’s the best part for anyone staying here, even if you get the room with the 1/2 bath, you still have a great view.” – Lisa
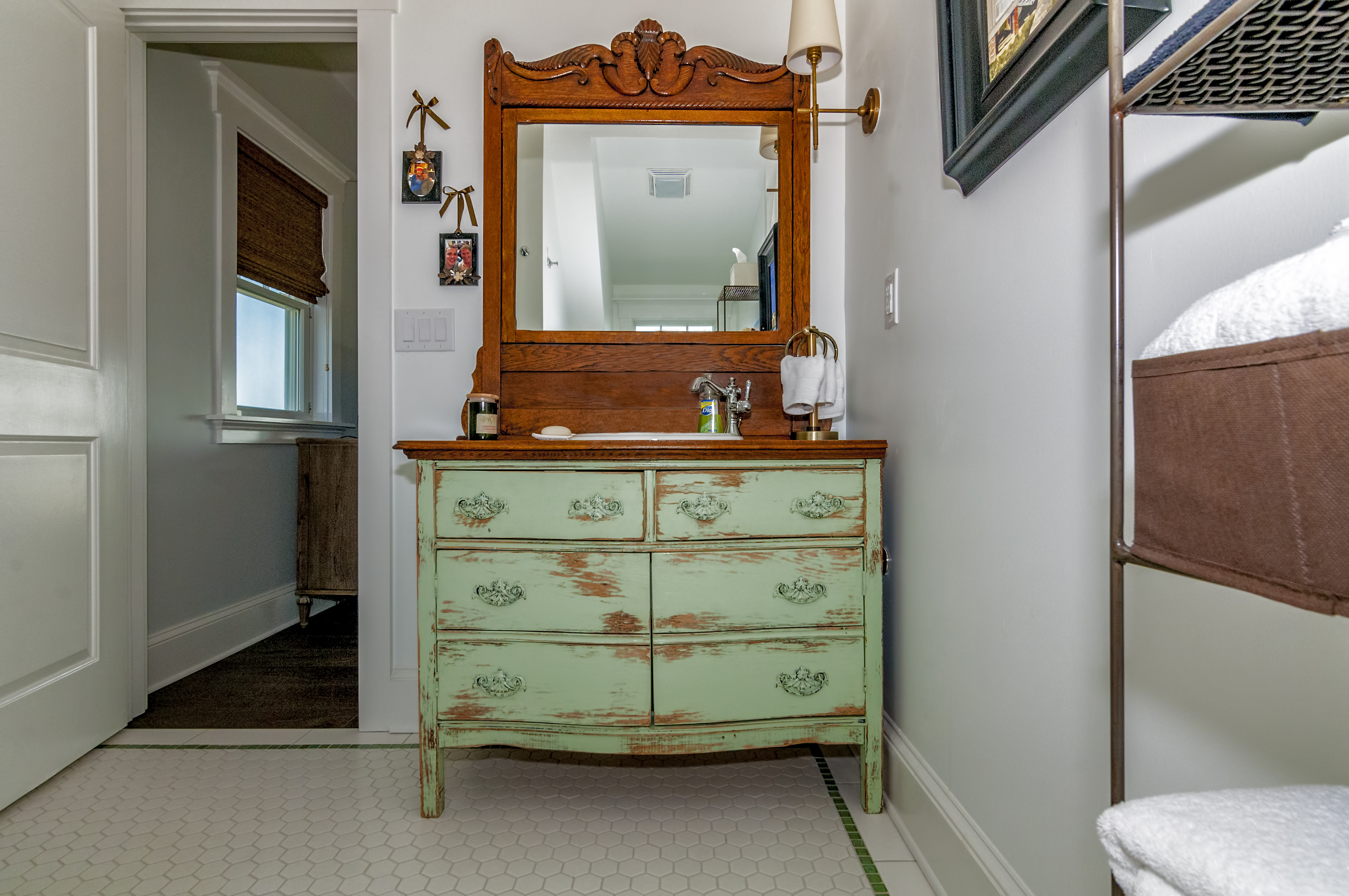
Instead of purchasing a standard vanity, Heidi wanted the bathroom to have more character. She searched and found a woman on Etsy who converts old dressers into sink vanities. She made this one along with the one downstairs by the laundry room. There’s great storage underneath and its’ just a little different making it both functional and unique. The result is an eye-catching piece for the bathroom as it blends seamlessly with new tile floor. The mirror, light and flooring are traditional and glamorous. A pop of bright green tile borders the floor and the contrast of the green is a perfect choice for this otherwise clean white space. The look is classic but not too formal. It brings a modern touch and complements the earthy feel of the wooden vanity.
“Bath cabinets can be so ugly. It was hard to find something unique and different.” – Heidi
In closing:
Would you change anything?
“Hmmm…It was a labor of love for sure. We thought and changed a lot of things along the way. I honestly cant think of one thing we should’ve done differently.” – Lisa
“I wish our screened in porch was bigger but structurally that would’ve been big. We never even got a quote to expand it because you’re talking about adding to the roof line. It would’ve been an enormous expense. It’s small but it’s a great little space, to have dinner or read. It seats 4 for dinner nicely. – Heidi
How is island life and how do you feel about progress on the island?
“I like that fact that Bald Head Limited has sold a lot of the businesses to private homeowners, like the Popes. I think that market has picked up dramatically in as far as what it offers…The Spa, Island Hardware, etc. All of that. It’s fantastic. The restaurants have done really well. The atmosphere is just fantastic.” – Lisa
What do you miss about the mainland?
“The availability to do errands, dry cleaning, pet sitting…But not much else.” – Lisa
Favorite spots on the Island?
“Mojos is my favorite restaurant on the island right now, its fantastic” – Heidi
“Delphinas has been great. Monday night sunset celebration with the kids and a DJ. Its fun.” – Lisa
Something you’ve yet to try on the island?
“We haven’t gone out on the boat yet to watch the fireworks. It seems like the further we get into the day the more involved things can get with making dinner, visiting, getting people places. And of course there’s the cocktails.” – Lisa
What do you do for fun on the Island?
“We play croquet with a fun group on Sundays. We wear all white, its fun.” Heidi
“Heidi adds some style to the white and there’s no real competition. Mostly we are just loud. Especially when we think we do something good… Woo! Which is totally out of the ordinary for croquet.” – Lisa
“Most people are quiet and we are chest bumping” – Heidi, laughing
How are you feeling about your upcoming retirement?
“I’m chasing that one last deal. It was suppose to be June 1st so I guess its September 1st now. I’m excited and looking forward to being able to do things like play golf. UNCW has an expanded learning center where you can take classes on anything from WW2 to creative writing. Taking something for enjoyment not for a grade. Learning just for the sake of learning. I’m fascinated with all the creatures that live in the sea, especially in this part of the world. I would like to learn about that. Taking photography would be fun being a finance person..It’d be totally outside of my comfort zone.” – Lisa
Favorite thing about visitors?
“The outside world (when visiting) just doesn’t understand how things just work differently here.” – Heidi
“But the little bit of the surprise and confusion about visiting is fun. It’s kind of part of the experience.” – Lisa







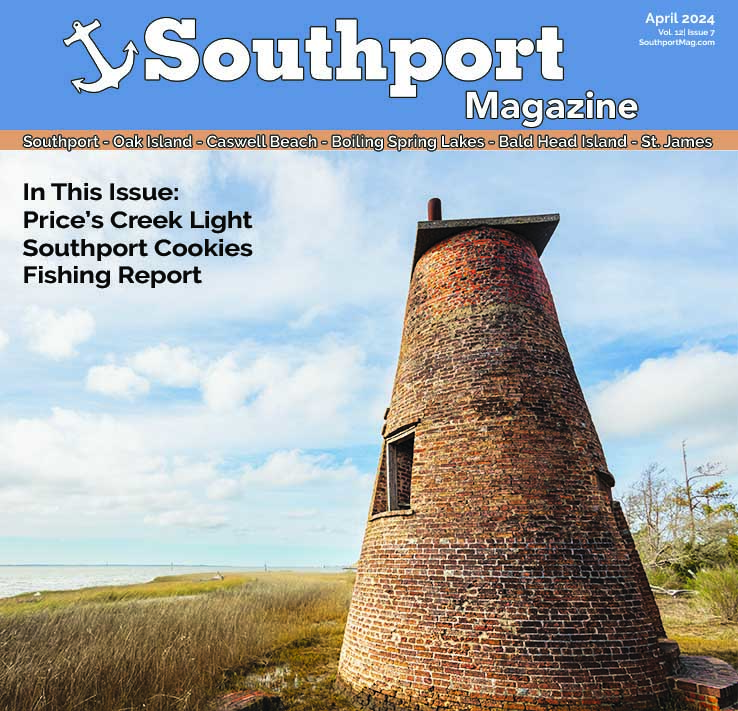

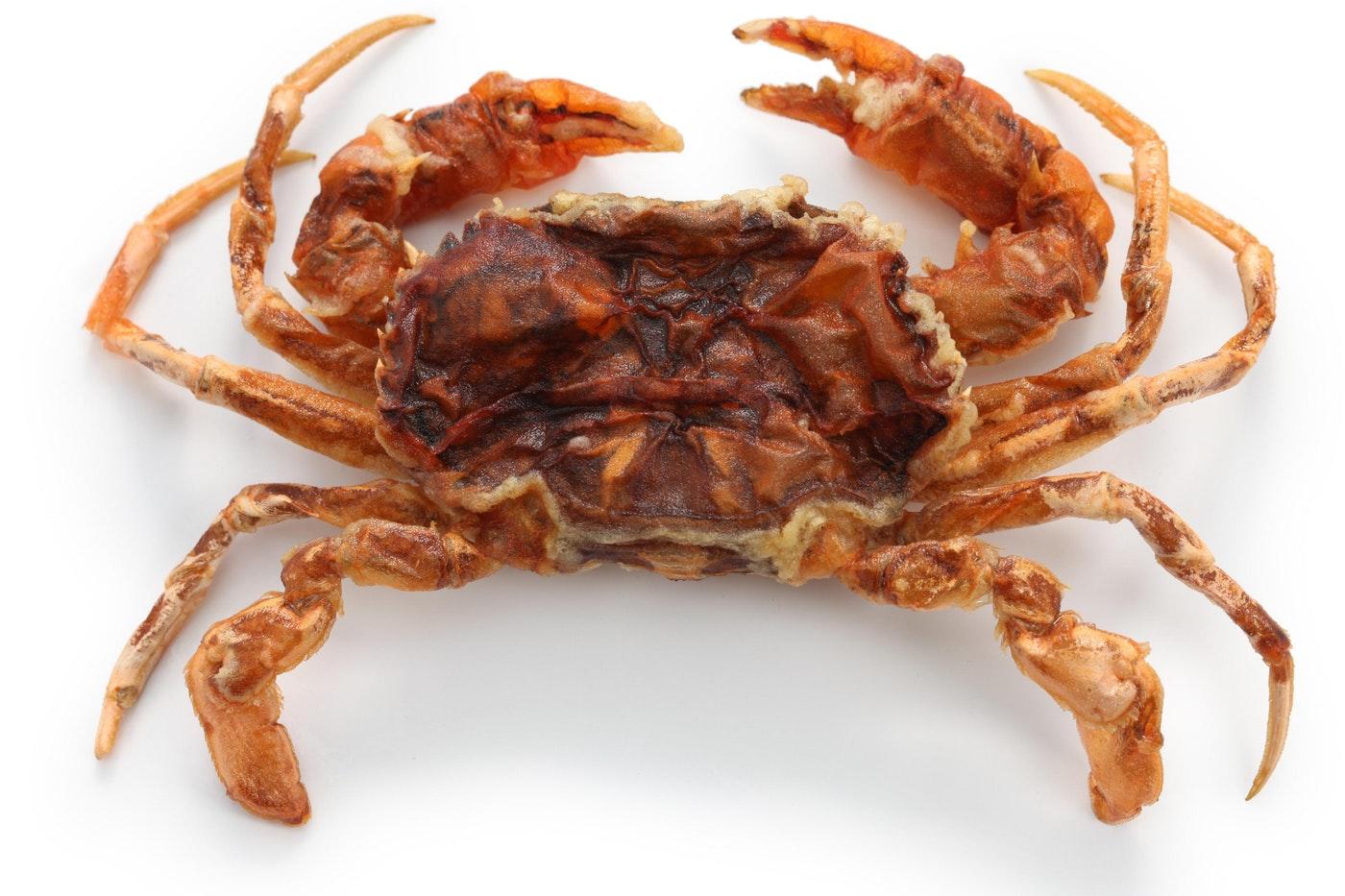

Im viewing this on the web and can only see the one picture.
Is there a way to access the rest?
Sorry Pam. I fixed it now. You should be able to see the photos.