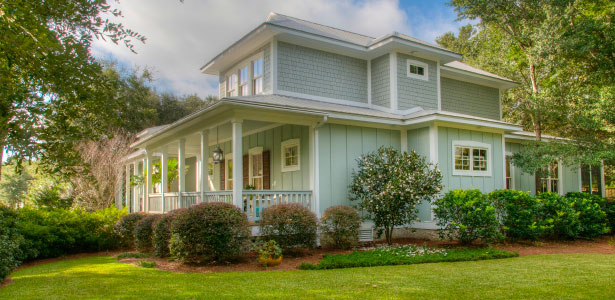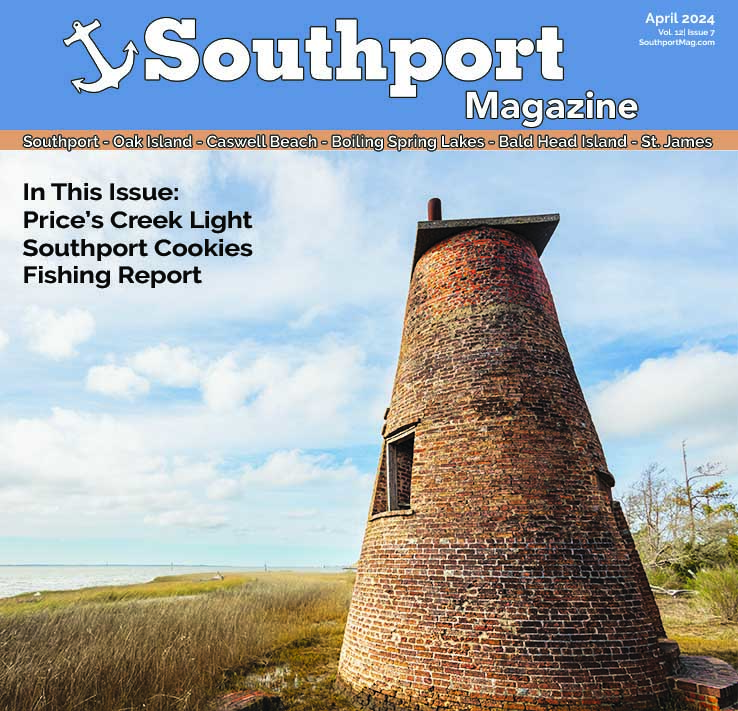Comfort and Casual Elegance

The Importance and Art Of Creating A Space That You Love to Live in
STORY BY: KATHLEEN MCGOWAN
PHOTOS BY: BILL BURNS AND KRIS BEASLEY
I entered Barry and Mitzi Amerson’s side yard through a small gate and was instantly taken by the well manicured landscape and charming space. Visitors are greeted by lush ferns, shelter from mature trees, gleams of color and an arbor, flawlessly enveloped with confederate jasmine providing shade and shelter for the wonderfully quaint and cozy outdoor space.
Barry and Mitzi met in college at the Medical University of Charleston and have been married for 30 years. As much as they loved Charleston, Barry’s career in academic healthcare began at Wake Forest 20 years ago and it has taken the couple to Edenton, North Carolina, where they still own a home, and now to Wilmington, North Carolina to practice anesthesiology. In 2003 the couple started looking at a new places to live and work and found a piece of land in Holden Beach.
“It was a beautiful day and we’d never been to Southport so, we drove on down and had lunch at Fishy Fishy. We thought… what a great small town. Over the course of a week, we decided to look for a second house. We started with a condo at Indigo and would come down for weekends. Then decided that ideally we wanted a house with a yard and we found Cottage Point in its early years of development.”
Enter builder, Tom Kennedy, and his vision for the house. Working with an interior designer, he wanted to build the home from the ground up but this home needed to be different from the couple’s previous traditional Winston Salem home. They loved the home but it just was not what they had envisioned for their Southport home. So, between the three of them, they came up with a plan with ideas that were important to the couple and worked for them long term.
“We appreciated what they envisioned for the house and modified their ideas with what would work structurally as well as make it cool and different.”
The Amersons desired a few design elements to influence the final look of their home – light, airy and comfortable living spaces that would invite and welcome entertaining, a layout that could grow with them as they aged and no formal spaces that typically were not used in the past. They had built three homes and knew what they liked, what they had and had not use and what they wanted in order to make this home their own. So, construction started in 2005 and the Amersons have been in the house full-time now since 2008.
“Some things you do because you have to, because of resale value but then when it comes to making living space I think it’s important that it work for you…Your lifestyle and if it’s a place you really live in … it’s really important”
The custom cabinets are suspended and allow for communication and flow of traffic between the kitchen and the living space. Barry enjoys cooking and feels like he misses out if the kitchen is separated from the rest of the house.
The adjacent living area is full of light with vaulted ceilings and plenty of windows. There’s a mix of furniture styles, colors and textures but a couple pieces are sentimental to Barry. He has his mother’s first coffee table and a side table that he remembers her buying for $5.00 when he was four years old. They aren’t valuable and wouldn’t mean anything to anyone else but, they were his mother’s and he thinks about her when he sees them.
“We like the beams, the vaulted ceiling and the columns… Because these are structural columns, they actually do support the 2nd floor. We liked being able to hang the kitchen cabinets. They are suspended.”
Just beyond the living space is the 4-seasons sun porch featuring 2 sets of French doors and retractable enclosures. The sound of the rain on the metal roof, the comfy chairs and nothing but windows overlooking the lush and private side yard must make for an idyllic space to read a book or take a nap.
On the other side of the living space is the master suite and laundry area. The laundry area may be one of the best ideas I’ve seen for storage and convenience. Instead of having the typical bi-fold doors on a small laundry closet, the Amersons decided to create a space where the washer and dryer are built into and hidden behind cabinet doors. There’s ample storage on either side, from floor to ceiling, and there’s no sign of a laundry room at all. The master suite faces the front yard and is flanked by a lovely covered porch. The casual yet elegant master bath features a deep soaking tub, a double vanity with sandstone counters and large walk-in shower. Not knowing how long they’d live in the home, it was important for the couple to have the laundry and master bed and bath to be on the first floor. It was important to know that they could live on the first floor as they aged.
Upstairs there are two more bedrooms, each with their own style, a full bath, a small sitting room with Barry’s mother’s recovered Victorian furniture and a mini private closet-office. It is a sensible little space for a visit and an ample space for just the right amount of office. The thought process was to hide the desk, computer, mail and clutter behind the closed doors of the closet without using an entire room for a home-office. It works well.
Just across the side porch is the 2-car garage with a studio apartment above. It’s equipped with a small kitchen, a full bath and another large, open and airy living area. The flooring is bamboo and the furnishings are casual and tasteful making it an ideal space for guests or live-ins.
The couple’s favorite spaces are the sunroom and the open living/kitchen area where Barry can cook and still have conversation with guests. If you ask Mitzi, her favorite spot is the large soaking tub in the master bath, which is her spa area after a long day. I believe my favorite part of the home is the diverse art collection. It varies from modern pieces to intricately detailed paintings and pairs nicely with their collaborative eclectic decorating style. The couple likes color and started collecting a mix of colorful pieces and received a wonderful bit of advice from a gallery owner and friend that they’ve applied to their home. They let the walls be the backdrop with neutral colors and let the art be the color of the room. Pull color from the art into the room with pillows, rugs, window treatments and other items. Ultimately, you have to love it all.
“Art is something that you need to love.” For example, what would typically be an area for a breakfast nook became a spot to have coffee, sip on a drink and to just be comfortable in a large shabby chic chair finished with chalk paint and covered in a beautifully delicate blue fabric. It just works and it’s this eclectic mix of art and color that makes this cottage a gorgeous representation of beauty and romance.
“We like the fact that its sort of a “you can take your shoes off and be comfortable house” and that works for us. It makes me feel good that people feel comfortable sitting on the floor. Its not stuffy.”
When asked what kind of advice he’d offer someone building his or her first home, Barry suggests feeling very comfortable with your builder and know that you can trust him/her. Take the time to really work through the plan of the house and make sure that it fits your lifestyle as far as the size of the spaces, the traffic flow and try to think beyond right now. Don’t just think about this year and next year, especially if you’re young. Chances are your situation will change and a home is a more permanent thing so, try to build something that will adapt or will be easy to make changes to, as your life changes. But, ultimately, knowing your builder and feeling comfortable with him or her is the most important. You’re practically married to them for 10 months so, you need to have a good working relationship and hope to be friends when you’re done.
Between 723 Skipjack Circles 4 bedrooms, 3 1/2 baths, the open living space and studio apartment with kitchenette, full bath, and large living area above the 2-car garage, the Amersons have had plenty of space to enjoy over the past 10 years but the jury is out on where they will end up next. All the couple knows for sure is that it’s time to do something different.
Katherine Hufham with Southport Real- ty is marketing the home.
For more information contact her at 910-470-4045. Email at Katherine@southport-realty.com. or
www.SouthportRealEstateByKatherine.com.



























Leave a Reply