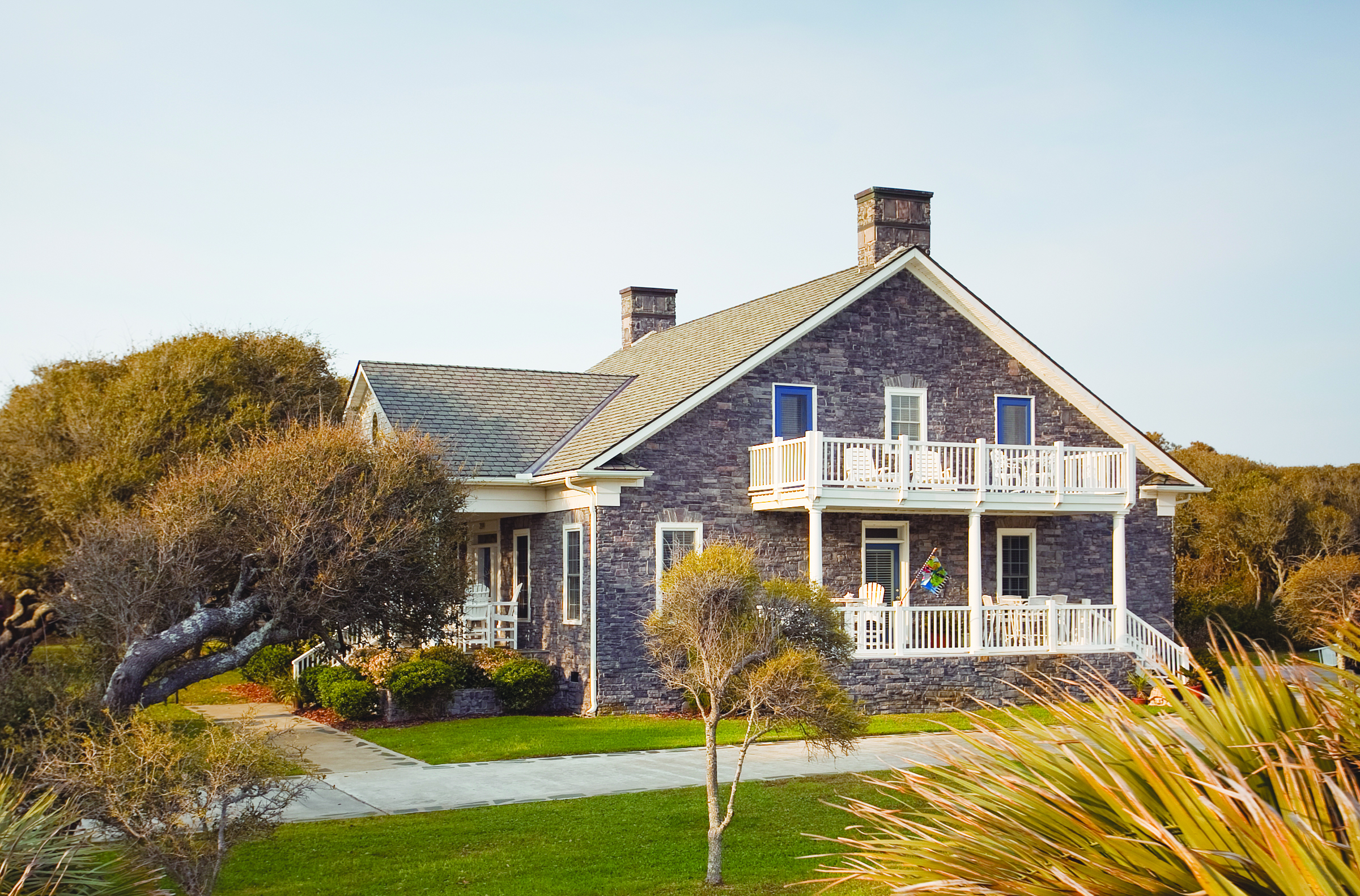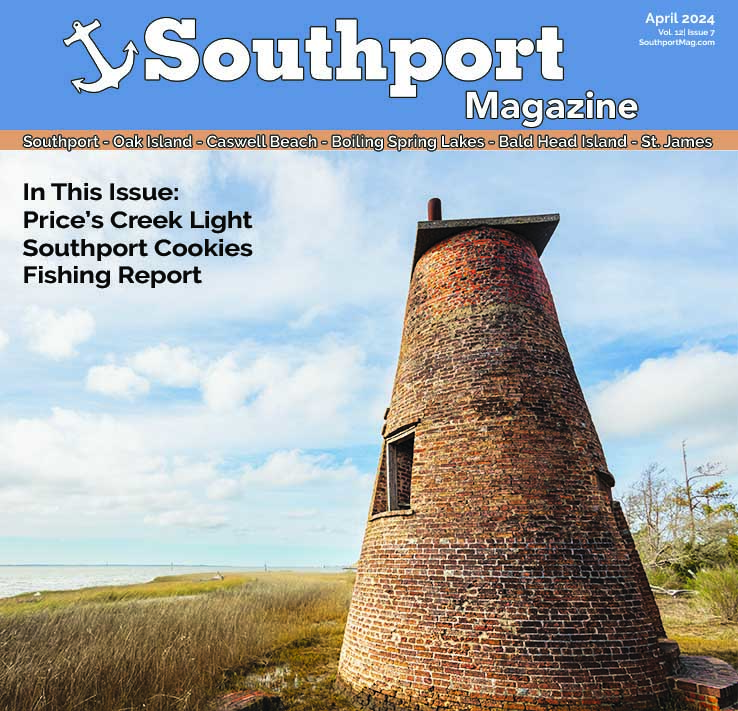Strong Charm

In the late ’90s, Richard Edwards, the former town attorney for Oak Island, purchased a home on the lot at 208 Norton Street—though he had no intentions of living in it. Instead, he had the older home moved to McGlamery Street, leaving a double lot, almost a half-acre, open for his imagination.
He brought his vision to life in a new construction with a steel frame and a rock facade. Just steps from the Atlantic Ocean, the house offers views of the blue horizon from three different vantage points: the front porch, and the south-facing porch and balcony.
Though he passed away seven years ago, his widow Karen Edwards has maintained the home and given it elegant upgrades, such as fresh paint and new carpeting, light fixtures, stainless-steel appliances and a backyard privacy fence.
“It’s one of the few houses on the island that has steel framing,” Edwards, a real-estate appraiser, confirms.
Employing steel rather than wood increases the strength of a home, as well as its resistance to fire and pests. The frame will not rot or mold, and its straight, sturdy endurance continues over many years. Fittingly, the builder used 50-year shingles, as well.
Despite the cold connotations of steel, the home radiates with a warm atmosphere. Edwards’ color pallete includes soothing colors such as sage green and pale yellow. The way she and her son live in the home, too, provides a charm all its own.
“My favorite room is the kitchen,” she begins enthusiastically. “We all get together in the kitchen. It flows when we’re entertaining people in here. You can sit around the bar, sit around the table, bring in more chairs. After the Christmas parade, I always have people here for chili. I live in this room—this room gets used. I love to cook.”
The kitchen flaunts lots of granite counter space and a Jenn-air gas cooktop in the center island. A walk-in pantry allows extra food storage. Space above the wooden cabinets displays an array of Edwards’ coastal décor, from silver platters to pelican carvings.
There’s room for an informal dining area, while a formal dining space is just off the side of the kitchen. “It’s a great place for someone to create meals like we do,” Edwards implies.
She also works from home, having turned an upstairs bedroom into an office. While the master bedroom affords a breathtaking view of the ocean (and two walk-in closets!), her office opens up to a balcony oasis where Edwards sips her morning coffee. It’s also her favorite spot to watch fireworks set off by the pier.
The office shares a Jack and Jill bathroom—offering two sinks within the wall-length countertop—with another upstairs bedroom. The massive master bath holds a Whirlpool tub, a separate shower, and a private water closet.
When going to the second floor, the staircase opens to a large loft space. With two spacious living areas downstairs to enjoy, the Edwards rarely use the loft. The home now is too big for their family, and Edwards is looking to downsize. But she recognizes the value the house could offer a bigger family.
“The upstairs loft would be a great theater room,” she tells. “The house is ready for some owners with a large family or a vacation home. It’s on a double lot with an irrigation system and it’s on a well. There’s a two-car attached garage, and the two-car detached garage. The doors are tall enough you could store a boat in there if you needed to.”
While some areas of the home may not be used regularly by Edwards and her son, the outdoor spaces, including a screened porch on the back and another side porch, beckon them daily.
“The great thing about living by the beach and having all these porches is, we call it, porch-hopping,” Edwards muses. “Depending on the wind, depending on the time of year, and the sun; if it’s too windy on the front porch you can sit on the side porch, and if it’s too sunny on the side porch, you can sit on the screened porch.”
Two bonus rooms currently serve as extra bedrooms, but could be turned into an exercise space or a game room, or anything a new owner may desire.
“There are plenty of conversation areas,” listing agent Mike Boswell of Margaret Rudd & Associates, Inc., REALTORS® notes. “Lots of places for people to spread out and get away or be close together.”
“I had a birthday party with 60 people, and we had tables set up on all the porches,” Edwards adds. “That worked out great.”
The 4,501 heated-square-foot home is listed for $808,888. For a private tour of 208 Norton Street, call Boswell at (910) 377-3728. Flip to pages 26 and 27 to see more photos of the home, including Christmas decor set up by Edwards and her sister.
“When there are two people, you just can’t use all the rooms all the time. I want to stay on the island, but when we get past the due diligence date, I’ll be excited,” Edwards concludes.



















Leave a Reply