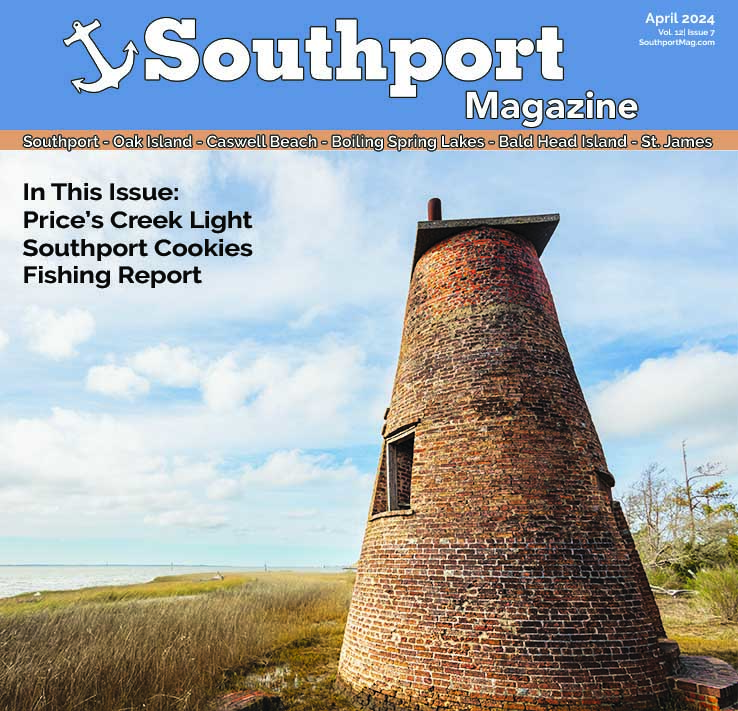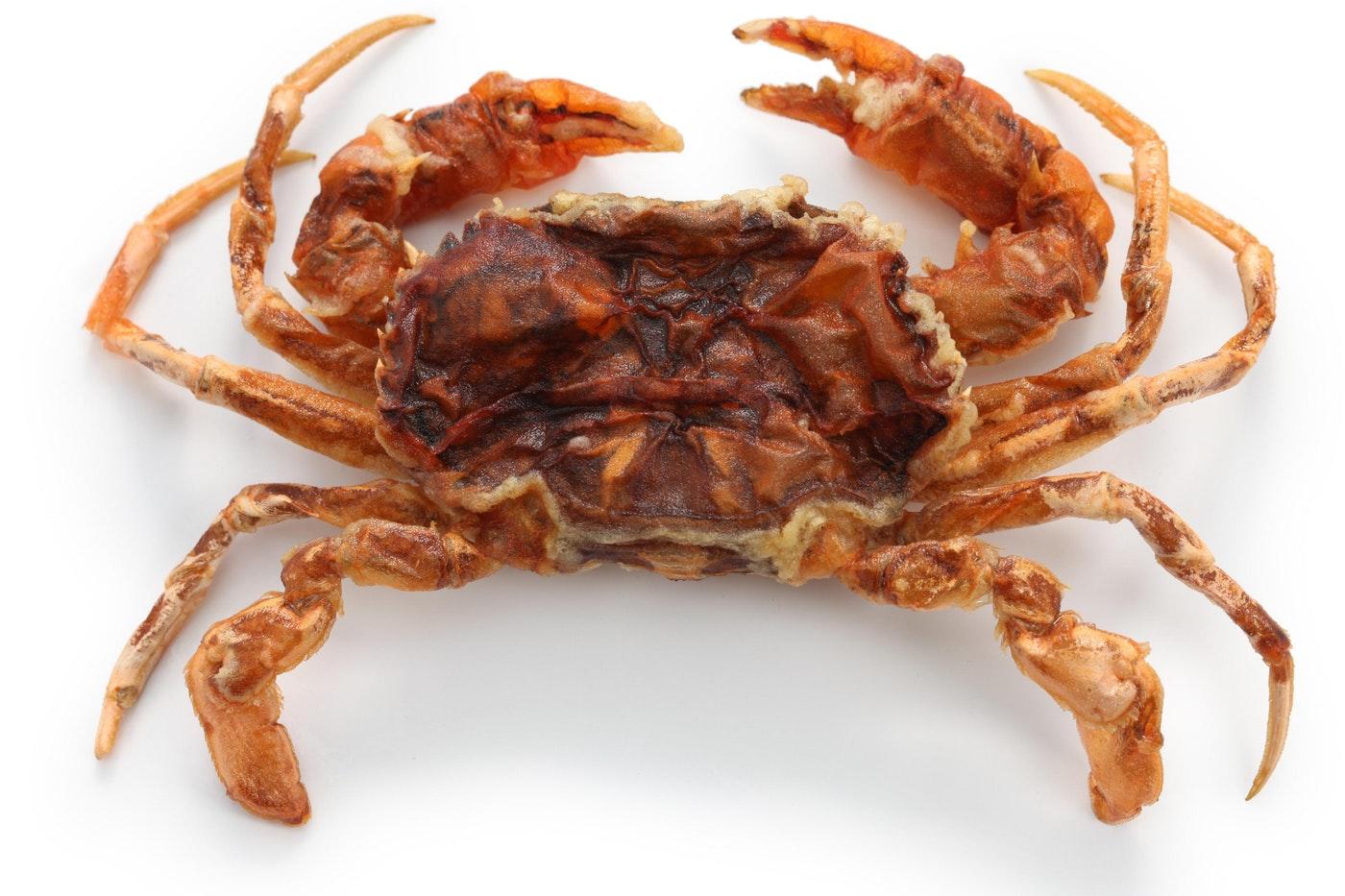Sweet and Petite


The welcoming foyer, painted in Misted Green by Benjamin Moore. Photo courtesy of Yost and Yost, Intracoastal Realty, Inc.
There is a house in downtown Southport that I have long admired. A dainty, light blue cottage—like the color of the sky seen through a blanket of cirrus cloud—peeks from behind a white picket fence and the twiggy branches of a live oak tree. Details rooted in historical architecture, such as a metal roof and a transom window, still exude contemporary appeal. Every time I pass this small abode, I linger, pondering my daily life if I were the owner.
The cottage in question is 110 W. St. George St., which was constructed in 1905. It was the end of a boom of buildings put up surrounding the turn of the century, accommodating new residents when Southport was a city humming with economic ventures. The home underwent a complete renovation in 2005 by former Southport developer Phil Arroyas, once associated with the Cottages of Price’s Creek neighborhood.
Arroyas restored the original pine floors, and current owners Bill and Donna Stokes enjoy custom shutters outside and, indoors, a fireplace insert with gas logs, among other enhancements.
Though the Stokes reside in Greensboro, NC, year-round, they long have been drawn to Southport. “We had been coming to Southport for 20 years or so,” Donna recalls. “We would go and vacation on Ocean Isle, and we started when our daughter, Lynn Marie, was six months old. Bill said to me, ‘There’s a little town I want to show you, with some shopping areas.’ So we started coming that first year, and for 19 years after that, we came just to walk around and shop. We would spend the day up here and have lunch—a hot dog, normally. There was 22 of us vacationing in this big house on Ocean Isle, so coming to Southport was a way for us to get away for just a few hours. I always loved this town—I just loved it.”

The first seating area, directly left of the foyer. Photo courtesy of Yost and Yost, Intracoastal Realty, Inc.
About five years ago, the Stokes began searching for a coastal house with serious intent. “We looked everywhere, all the way down to Savannah, GA, and up to Beaufort, NC,” Bill confirms. “We looked at a lot of places and really liked this one the best—and still do. It’s a beautiful town.”
The Stokes were searching specifically for a cottage to call their own. “A lot of the homes we went in were just gorgeous, but they were too big for our need,” Donna shares. “When we walked in this one, it was everything—that cottage look—that we were looking for. That did it for us. That’s what brought us to Southport.”
The colors of the home feature pastel hues such as light yellow and light pink, as well as dynamic shades like Misted Green by Benjamin Moore, used in the foyer, which changes with the light of the day.

The second seating area could be made into a home office—or the first sitting room could, too! Photo courtesy of Yost and Yost, Intracoastal Realty, Inc.
“We liked the colors, which is one reason we bought the house,” Bill contends. “The [last owners] were kind enough to leave some paint samples here, and buckets with the names of the colors, for us to work with. So we chose the same colors and just touched up the paint. That’s really about all we’ve done to the house, as far as the structure itself.”
From the front entrance, stairs lie to the right of the foyer while two sitting rooms rest to the left. The second, with its buttery yellow walls and built-in shelving, features the fireplace insert. “It’s just really cozy. You could make this your little TV room, but you can really do whatever you want with it,” Donna maintains. “I thought at one time about making it the dining room. If you like dinner parties and like to entertain, that’s an option.”

The kitchen oozes retro appeal, complete with a pink fridge. Photo courtesy of Yost and Yost, Intracoastal Realty, Inc.
Beyond the resting areas is a kitchen commanding attention with mid-century charm. After all, who could ignore a soft-pink fridge? White Corian countertops and white subway tiles lend cleanliness to pink walls and yellow cabinetry. Open shelving allows the opportunity to showcase an eccentric collection of coffee mugs or decorative plates and glassware. A petite window over the sink caps off the quaint kitchen.
A small dining nook fills with the brightness of two skylights and three windows. In the Stokes’ rendition, two green wooden chairs mismatch with two elegant cushioned seats for romantic, quirky design.
“When we first came, of course, it just screamed ‘cottage,'” Donna says of the wall colors. “We don’t have it really decorated, maybe, as much as we would have if we were here full time. But we wanted to make it comfortable for when we were down here and when we had family down. But I don’t have a favorite room—I think they’re all my favorite.”
Little by little, the Stokes expanded on the bare necessities: a bed, some dishes, some seating. However, the house truly came just the way they wanted it. “The upstairs bath is wonderful. It has a chandelier over the claw-foot tub, perfect for relaxing—and both the chandelier and the tub were already here,” Donna muses. “Like I said, when we walked in, there were just so many features, it was like, ‘This is it!’ It was already ready for us. It was empty otherwise, so we did all the furnishings. But there’s a lot of sweetness to this house. I don’t know if you can really describe it any other way.”
Upstairs, two bedrooms share a full bath. Like the rest of the house, the rooms receive adequate sunshine, complementing the bright décor.

The dining nook is bright with lots of natural light. Photo courtesy of Yost and Yost, Intracoastal Realty, Inc.
The master bedroom is on the first floor, and it has the ability to shut off the master bathroom and a small hall and large closet from the rest of the house, creating an en suite. Though some of the floors are painted navy blue or eggplant, the pine wood shines to its century-old glory in the master bedroom.
“It’s a small home, but the storage is wonderful,” Donna says of the closets throughout the abode. “There is no wasted space in this house. I can say that.”
While the Stokes didn’t have much to change about the inside, they did spruce up the sidewalk area out front. “All the smaller trees from the oak to the next lot we put out,” Bill notes of the crepe myrtles and redbuds. “It looks nice in the springtime when all the blooms are out. Really, it’s pretty.”
A vacant lot between the Stokes’ home and the next cottage, a charming bright-pink abode, even receives a bit of TLC. As the Stokes venture to Southport each week during the summer to care for their property, they also maintain the abandoned lot. The couple put out a bench, even, to create a park atmosphere.
The house, right across the road from Side Street Bakery—where the Stokes always stop to pick up an apple-cinnamon fritter or one of the cakes—is in a prime spot for downtown Southport. “It’s not a bad location at all. Who wouldn’t want waterfront? But it’s in walking distance of everything,” Donna says.
Indeed, the house essentially is part of the Water Tower District, which features restaurants like Mr. P’s Bistro and Baked with Love, along with shops like Four Legs Good and Boo & Roo’s. The waterfront is just a few more steps away.
“We enjoy biking and walking; it’s just a great town to do all that stuff in,” Bill shares. “When we’re here, we go on a morning stroll and take our dog along.”
The couple also enjoys the landscaped back yard and deck. A large storage shed that matches the home houses gardening tools, but it could even be made into a private garden oasis.
Though the Stokes deeply considered keeping the Southport home and relocating full-time, they have (reluctantly) decided to sell. With large property in Greensboro that they are very attached to, if they moved to Southport, they would continue making the four-hour drive to care for their land, albeit in the opposite direction.
Luckily for others, 110 W. St. George St. is back on the market. The three-bedroom, 2.5-bath home is listed for $359,000 with Renee Yost of Intracoastal Realty. For more information, e-mail ryost@intracoastalrealty.com or call (910) 269-1128.

Another upstairs bedroom, with plenty of storage space in the closets. Photo courtesy of Yost and Yost, Intracoastal Realty, Inc.

A claw-foot tub and chandelier came with the home when the Stokes moved in. Photo courtesy of Yost and Yost, Intracoastal Realty, Inc.

The backyard garden shed matches the home. Photo courtesy of Yost and Yost, Intracoastal Realty, Inc.

















Leave a Reply