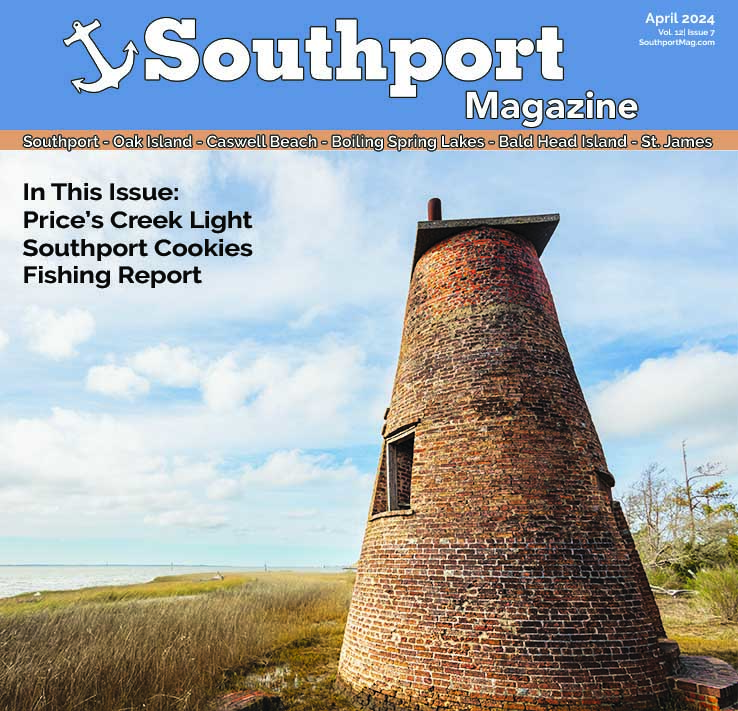The Marsh Landing

 Enveloped by live oaks, cradled by camellias, and sung to sleep by the marsh. This is the life of the house at 766 Skipjack Circle, which backs up to the banks of Cottage Creek in Southport.
Enveloped by live oaks, cradled by camellias, and sung to sleep by the marsh. This is the life of the house at 766 Skipjack Circle, which backs up to the banks of Cottage Creek in Southport.
The 2008 abode is the brainchild of Susan Pender and her husband, Roy—the owner of West Fourth Landscape Architecture. To bring her ideas to life, Susan enlisted the help of her son, Cliff, of Solstice Builders, and the design wit of Rich Bandera of Bandera Architecture. With the input of Tanya Kirby, a local structural engineer, the team was able to construct a house which not only pays homage to the nature of the marsh, but it respects the strength of the coast, too.
Bandera, who is a LEED-accredited professional, ensured the house would be outfitted with the latest green technologies. It is Energy Star-rated, with qualifying appliances, a non-vented attic for conditioned storage, and extra insulation for soundproofing between all rooms. An energy recovery ventilator offers pre-cooling and dehumidifying—or pre-warming in the colder months—of incoming air, in addition to three HVAC systems. Solar panels on the white aluminum roof are responsible for heating the water.
The lot contains a separate irrigation system to care for the landscaping which Roy sculpted. His choices include plants that are native to southeastern North Carolina in the back yard, and the design merges with the natural marsh forest.
The decking and outside stairs are by Trex, while gorgeous coral Bahama shutters wink at passersby. Hurricane shutters protect on the marsh side in the master bedroom and guest bedroom. The third bedroom overlooks the manicured front yard.
The kitchen boasts a Thermador rangetop with a disappearing downdraft hood—it slides in and out of the wall with the push of a button, literally. The space where a traditional ventilation system would sit is opened up for more breathing room in the kitchen. One double sink and one large prep sink form two work areas.
Inside the living room, 14-foot walls converge in a cathedral ceiling, and natural white-oak flooring gives it old-world appeal. Southport bow trim adorns every door.
An elevator and a secured spiral staircase connect the first and second floors. On the ground level, the Penders enjoy a six-foot-deep indoor salt-water pool, which is heated year-round. Nearby, a two-car garage provides plenty of storage space. Still, just in case, another garage area sits to the back of the house.
The home is located in the Cottage Point neighborhood, which broke ground in 2004. The development is surrounded by the Intracoastal Waterway, Cottage Creek, and the marsh, and is within biking distance of downtown Southport. When the neighborhood was built, streets were designed to fit into the environment—wetlands and natural dogwood, myrtle, sweet bay and oak—rather than take away from it. Building guidelines encourage the preservation of the city’s historic architectural charm. Jonas Creek, a sister neighborhood, offers the same type of pedestrian-friendly and environmentally conscious living, and lots are currently for sale there (see map and listing on page 25).
The Penders’ home, 766 Skipjack Circle, is listed with Kay Jolliff of Margaret Rudd Realty for $869,000. For more information, contact Jolliff at (910) 523-0624.

An antique door with frosted glass serves as a partition between the hallway and the living room. The door was salvaged from a South Carolina home, which was being torn down to make room for a bank. It even displays the original keyhole, providing even more whimsy to the functional décor. Photo by Bethany Turner

A large screened-in porch overlooks the marsh, complete with stainless steel cable rail, outside speakers, electrical outlets, and three lighted ceiling fans. The porch’s floor is covered with precast architectural concrete pavers set over waterproof Bituthene. Impact glass is present throughout the house, which is built to Bald Head Island’s structural code—it can withstand 140 mph winds. Three sets of French doors lead to the porch from the living room and are often left open in warmer months. Photo by Bethany Turner

Susan Pender loves to have her cookware handy, so she had a peg board installed to display her pots, pans and utensils on a large kitchen wall. Photo by Bethany Turner

A quaint and rustic-styled mud room leads to the bottom level of the elevator off the two-car garage. Photo by Bethany Turner

The pool room has separate HVAC and dehumidifers. Two speakers connect to the Dolby Digital 5.1 surround-sound system, and the sliding glass doors are commercial grade. The decking is acid-stained concrete. The view outdoors, of course, is of the marsh. Photo by Bethany Turner












Leave a Reply