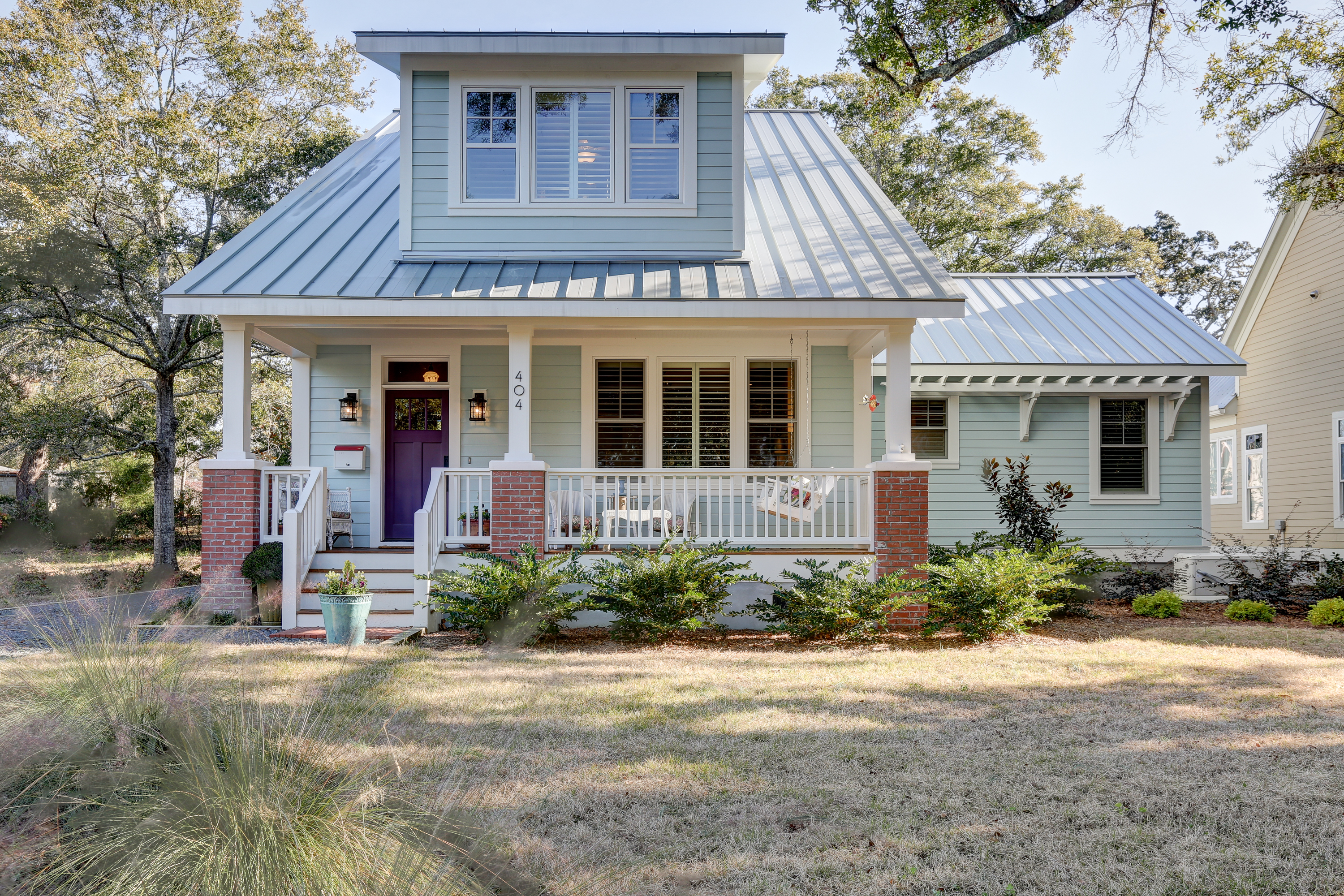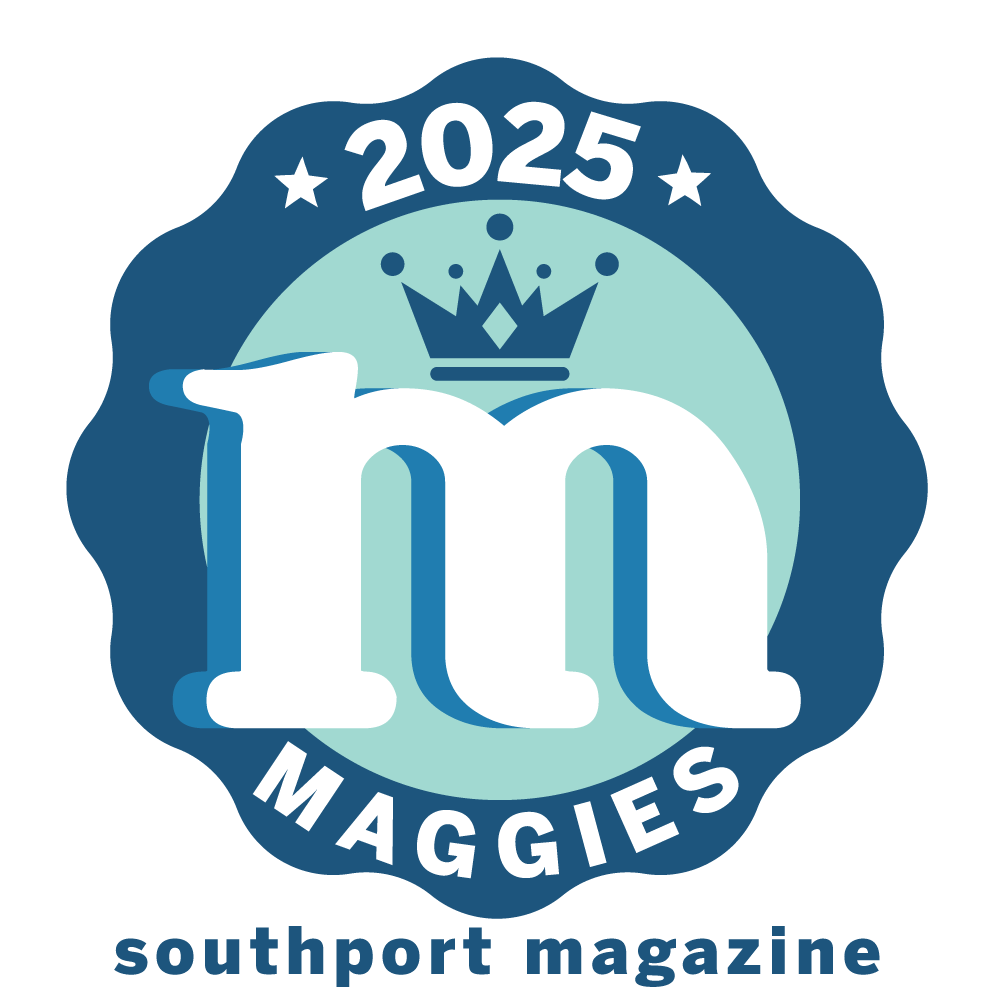New Construction; Historic Feel

Discover beauty through the eyes of the architect
By Ami Brown Photos by Mark Steelman
This new home was designed by local architect Rich Bandera and built by General Contractor – Wes Cross. Located in the historic district of downtown Southport on Burrington Avenue, we wanted to share with you it’s design and style.
Address: 404 Burrington Avenue, Southport NC
Client : David and Dina Rhodes
Architect: Bandera Architecture-Rich Bandera
General Contractor: Wes Cross
Realtor: Steve Bowles- Wilkinson, ERA
Project Summary:
The project is located in Southport’s Historic District on Burrington Avenue. The design phase began in 2016 and construction was completed in 2017. This area of Southport is undergoing a transformation with many new homes being constructed. Burrington Avenue is a quiet neighborhood with a natural charm the owners were hoping for. The site is unusual for a historic area lot with a larger street frontage and lot depth. The property also has a large oak tree which was preserved and incorporated into the design.
The client David and Dina Rhodes relocated from Leonia NJ just outside of NYC. After a few years visiting Southport they worked with realtor Steve Bowles researching area listings and after careful consideration decided to build new working with Wes and Rich. The “saltbox” profile naturally creates a cottage massing from the street and allows for full height rooms to the back of the house without the added cost of cutting in an additional dormer. The interior is efficient in its use of space with the end result creating elegant light filled rooms throughout the home.
The main level consists of a living room, dining, kitchen area with a master bedroom suite tucked further from the street to offer privacy and views to the oak tree and to a more private rear yard. Rich’s design organizes and locates the utility/stair core centrally which serves to open exterior walls to natural light opportunities and to create the wall surfaces needed for artwork and other furnishings within the interior spaces.
The upper level has two guest bedrooms and a guest bath with ample interior storage.(due to the saltbox profile). At the rear of the site is a two car garage with a large open space to garden and relax on the terrace. Wes’s background in trim carpentry is evident throughout the design using Craftsman detailing making this house a home.
Most importantly the front porch fills the street elevation which the owners use regularly to meet new and longtime residents.
[slideshow_deploy id=’6726′]











Leave a Reply