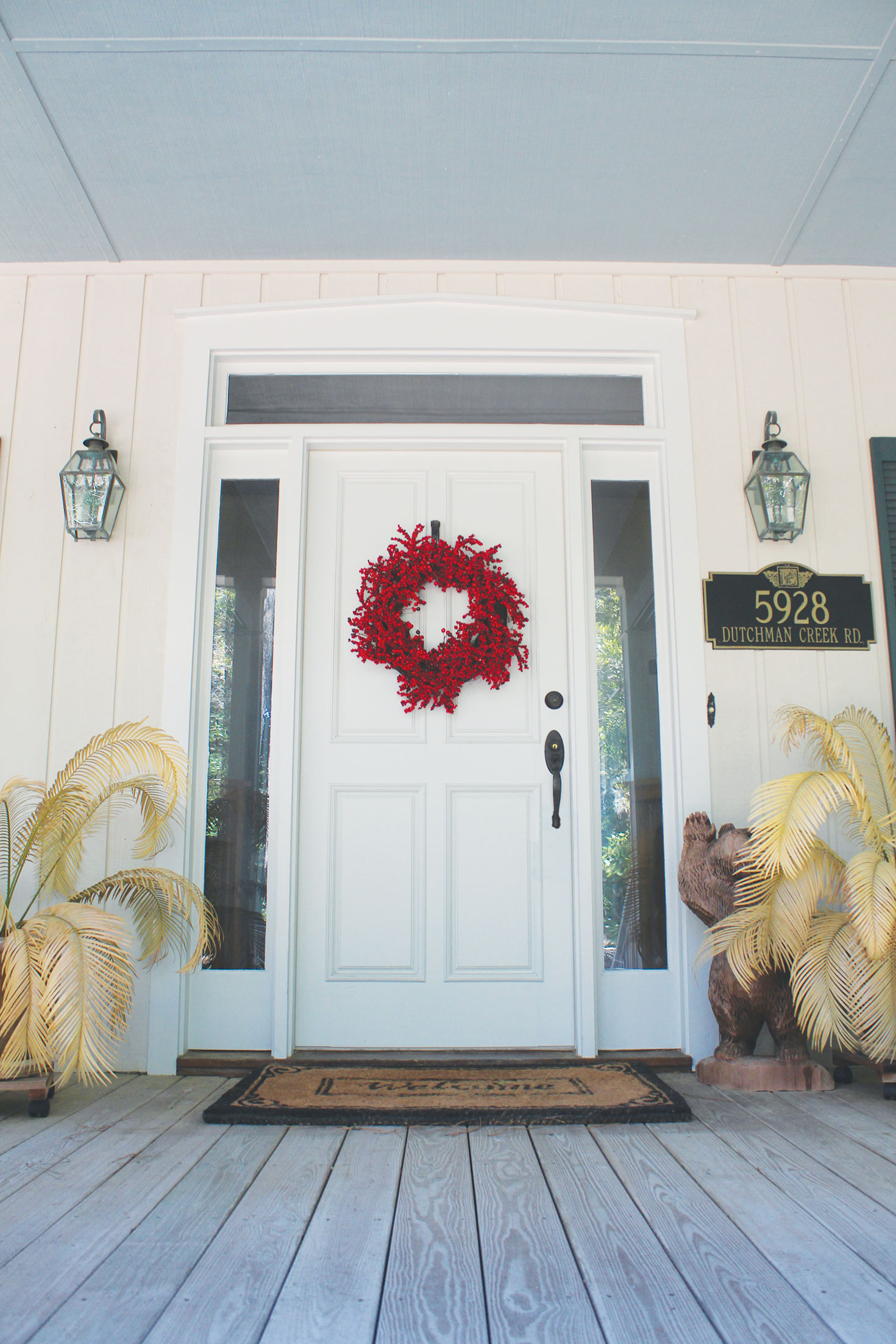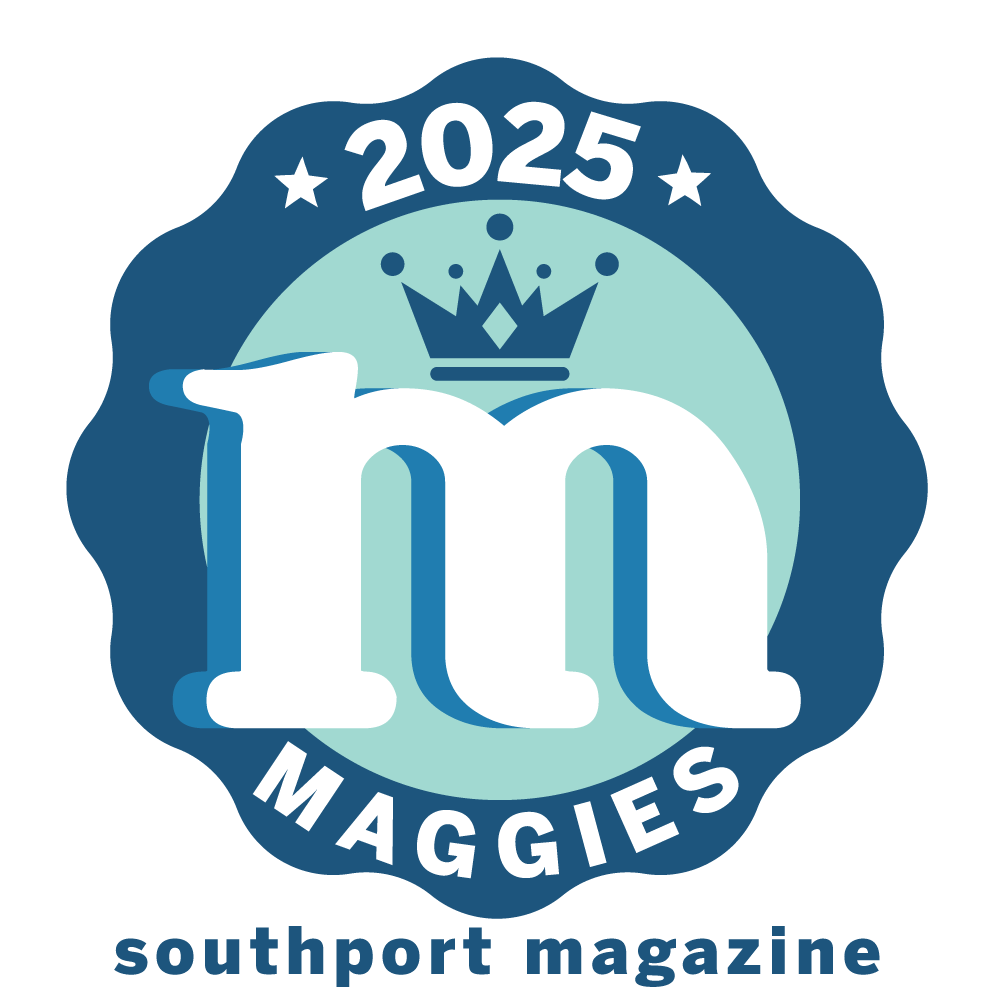Idyllic in Indigo

For the tourists who think Southport only exists as the historic area along and just off of Howe Street, they should take a drive. Wander down the side streets and see how far the city goes. Travel along 9th Street past Southport Elementary School, and discover a neighborhood high on charm—just like downtown—but big on storage space, yard area, and water views.
Indigo Plantation was once the marina for the Bald Head Island ferry—the parking lots and terminal are still there. Yet sailboats and yachts now call the harbor home where the large white boat once conveyed passengers to and from the island off our coast. The subdivision crawls along the edge of Dutchman Creek while streams slither up through the marsh toward the lots. While people curl into bed in their homes, baby fish and crabs snuggle into the sea grass. It’s an idyllic thought but true, and Indigo Plantation is an idyllic neighborhood.
Bjorn and Jennifer Nordemo recognized the worth of 5928 Dutchman Creek Rd., the home they now own in Indigo Plantation, back in 2002. Former Bostonians with a summer home in Stone Harbor, New Jersey, the couple relocated to Pinehurst, North Carolina, with Jennifer’s mother. Having sold the Stone Harbor vacation home, they were in the market for something along the Carolina coast to spend their weekends.
“We thought, Well, we would really like a house by the shore, somewhere along the waterways,” Bjorn remembers. “So we spent some time and we actually went up and down the Outer Banks, including Duck, and we saw all these gigantic homes stuffed one on top of the other with 16 bedrooms and 27 baths—what I call ‘cash registers.’ It just was not what we wanted.”
Jennifer suggested the couple revisit Southport. When they arrived, the Visitor’s Center was their first stop.
“We said, ‘We would like a bed and breakfast, and a good restaurant, and a good realtor,'” Bjorn recalls. “The bed and breakfast was right up on the knoll overlooking the river, and they sent us to Provisions. We looked at some houses, and we liked this one [on Dutchman Creek] early on.”
The Nordemos put in an offer, a low one, and it was rejected. They found another in Southport, put in an offer, and it was rejected, too.
“We weren’t there to make them happy—we were there to buy a house,” Bjorn jokes.
The duo was on vacation in Vermont when Bjorn posed a question to Jennifer: “Did you like the first house we put an offer on?”
The house had gripped him, and Jennifer agreed. The couple put in another offer while they were still on vacation.
“It was sold to us by the time we got back home,” he says.
Coincidentally, the Nordemos found they had something in common with all of the previous owners. “The person who built it and the second person who owned it were both from Pinehurst,” Jennifer muses, “so we were the third Pinehurst owners.”
With four bedrooms and two-and-a-half baths, the home decorated in a relaxed farmhouse style isn’t lacking on space. In fact, there are bonus rooms and extra closets at every turn.
Upon entering the foyer, one encounters a study to the right which features built-in shelves and cabinets. Recessed lighting shines upon the mantle. “We use this as a nice little reading room, and it has its own fireplace, which is great,” Bjorn says.
Both the reading room and the dining room across the foyer have white French doors should anyone ever need to shut the rooms off for a little peace and relaxation.
The dining room carries through to the kitchen, where newly installed granite countertops mesh well with the dark-painted center island. White cabinetry abounds, with glass inserts on the long back wall giving way to views of an eclectic collection of dishes. The kitchen is quite large—perfect for cooking for grand dinner parties. “We have a big kitchen with a big eating area,” Bjorn adds.
The eating area, separate from the designated dining room, currently fits a table for eight within the window-clad walls. Six paneless windows offer uninterrupted views of Dutchman Creek.
Curving through the dining room and past a large wine rack, one enters the living room, which features built-in cabinetry along the right wall. Or, one simply could walk straight through from the foyer and right out onto the screen porch, upon which the living room looks out.
While the home’s front porch is protected from the summer heat, shielded by the shade of pine trees, the back porch is the Nordemos’ favorite area of the house.
“We have beautiful views,” Bjorn concedes. “I trim these oak trees back so that wherever you happen to be sitting, you can look out and watch the boats. In the summer the sailboats come back and forth, and they anchor here. This is a very deep area out here, so there are always a bunch of sailboats anchored. You can put a dock out—about 800 feet of walkway.”
The Nordemos, along with a renovation to expand the dining room and porch, looked into constructing a dock. But Bjorn reasoned: “We can get boat slips at Indigo Plantation Marina.”
The marina, once home to the ferry, is just a short bike ride from their home. The Nordemos decided not to intrude on the marsh.
Bjorn says their lot, at 0.69 acres, is one of the few in the neighborhood to be almost perfectly rectangular; it’s difficult to carve out regular lots along the water. “But the water does not come past our fence,” he tells of the short, black border that runs along the back yard. “We wanted a fence that you really couldn’t see unless you happened to be looking for it, so it wouldn’t be intrusive [to the landscape or our view].”
“We put the fence out so you can stagger to the door and let the dogs out,” Jennifer harps. “It keeps the dogs in and keeps the deer out, actually.”
Back inside, two guest rooms split a jack-and-jill bathroom—which also offers views of Dutchman Creek.
There is a closet for every room and then some. Naturally the master bedroom features a large, walk-in closet. But even from one bonus room, which features a built-in refrigerator, a cedar-lined closet big enough to stow a small SUV leads through another door to even more storage space. Honestly, the hidden space within the home has to be seen to be believed. Between closets, extra rooms, attic space and the garage that Bjorn added, the Indigo Plantation home has any house in downtown Southport beat (to be fair, most historic homes lack closets!).
“This house is deceiving,” Bjorn adds. “It’s actually fairly large.”
The home lacked a garage—so Bjorn added a 24 ft. by 24 ft. two-car garage. It’s big enough to provide space for a workshop, too. From where the car pulls in and the trunk would be, a dumb waiter from the garage up to near the kitchen is ready to assist with groceries. Part of Bjorn’s renovation plans included the addition of an elevator from the garage.
Much to the Nordemos’ dismay, the Pinehurst residents have decided it is time to sell their house on Dutchman Creek. “It was strictly a summer home, and we tried to come down about every two weeks,” Bjorn reveals. “Then every once in a while it became a month, then two months; lately we have hardly been here. I have a lot of time-consuming things that I have to do with my retirement business: I restore antique and classic automobiles. I end up having to go to car shows here, there, and everywhere—consequently we don’t end up here in Southport.”
Jennifer, who adores riding horses, also is quite busy. “I have my own horse, Hall Dressed Up. I like to call him H.D.,” she quips. “His father was Hall Decked Out. His great-grandfather was Art Deco.”
Additionally, their children live in the western part of the state, placing strain on trips to Southport. “Our daughters: one of them is in the mountains, another is in Chapel Hill, and the other is in Raleigh. Everybody’s in the wrong direction,” Bjorn says. “So we just haven’t been coming down here as much. It’s time to sell, but it’s a shame, because I love this house.”
Even as he tours the house 12 years after purchasing it, Bjorn falls in love all over again. Doubt escapes as he reminisces, “Every time I come down here, I go, ‘Eh, should we change our mind again?'”
Alas, 5928 Dutchman Creek remains on the market—for now. The home, at over 3,000 square feet, is listed with Kay Jolliff of Margaret Rudd & Associates, Inc., REALTORS® for $679,000. Aside from the marina, Indigo Plantation also features a clubhouse, pool and tennis courts. For info or to tour the home, call Kay’s office at (910) 457-5258.

























Leave a Reply