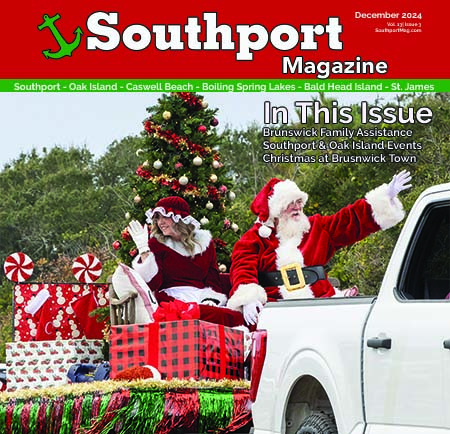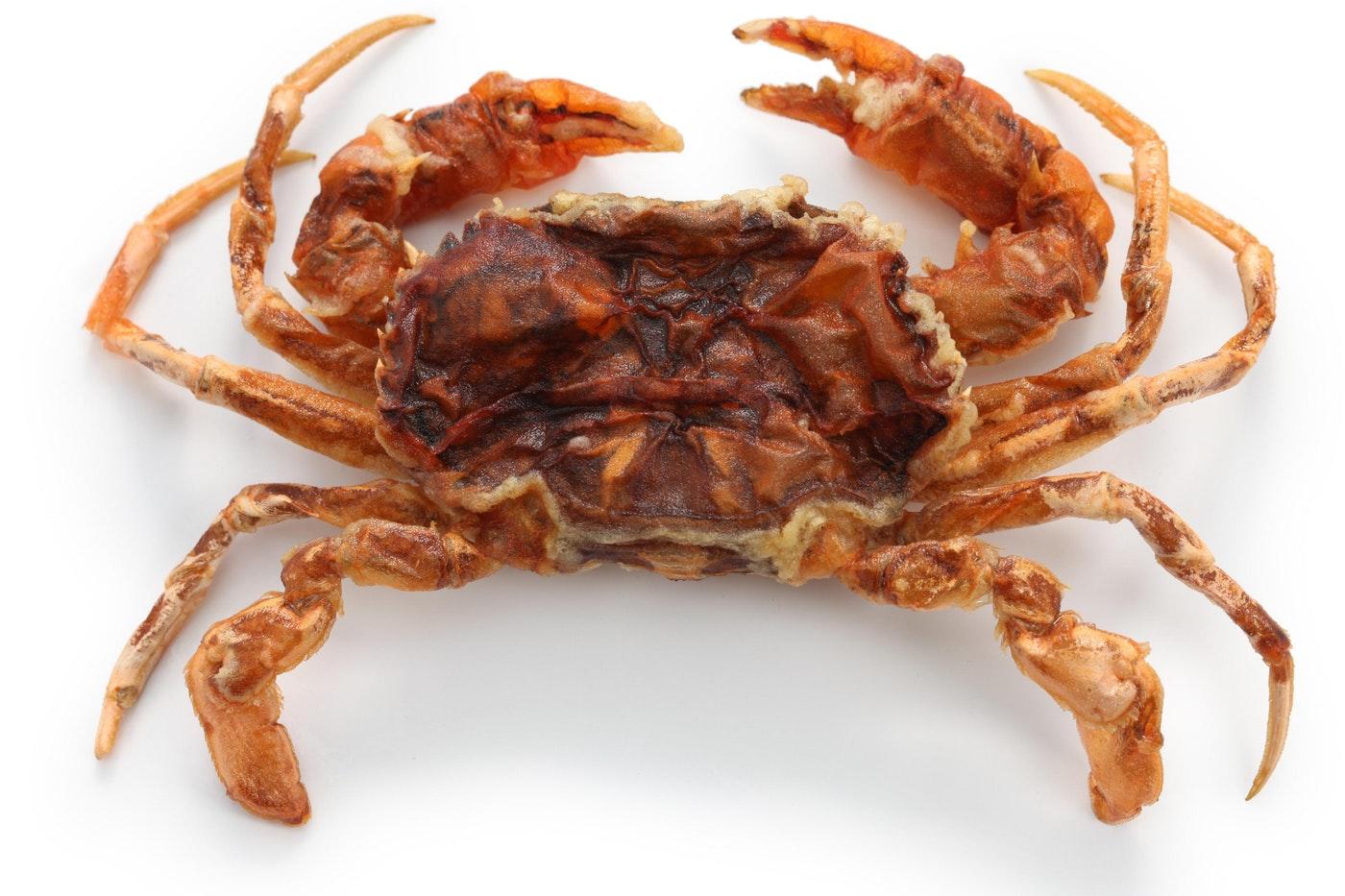Secluded Sanctuary

With all the road construction taking place along Highway 17, it’s unimaginable to passing drivers that a community such as Leland’s Farms of Snowfield could even exist. Even without the sight of bulldozers and orange safety cones, the subdivision is shielded by a dark green forest. It is only after following a winding path that the gate reveals itself to guests.
Even through the gate, another weaving drive—accentuated by a picturesque white fence and green fields—sets the mood for seclusion until the grand estates are unveiled.
The 3.61-acre estate at 7049 SE White Bridge Lane is a jaw-dropping, sage abode. The home is protected by a run of pampas grass, which looks more like giant sea oats rhythmically swaying with the breeze. When used in smaller yards, the tussocks are often overwhelming; here they are shapely and refined.
The stone front porch exudes warmth and understated opulence. It is balanced by the inviting entry: a rust-colored Therma-Tru fiberglass door. A special order by the homeowners, the window panes supply a herringbone appeal (known as “Villager” to the brand) and is in classic American Craftsman style.
Crossing over the threshold, the foyer’s chandelier and staircase leading upstairs command attention, while the split den beckons guests to recline with a good novel. In the center of the seating area, a stone fireplace extends upward with access to the fireside in both rooms.
The kitchen—covered with stone walls, granite countertop and custom cabinetry—offers an oasis to home chefs. Those with a love for cooking will enjoy the ample space, while those with a devotion to taste-testing will enjoy the seating at the bar.
Omega cabinets for the kitchen were crafted by Superior Millwork of Wilmington, and they also appear in the powder room and master bathroom. Granite for all three rooms was provided by Cape Fear Marble and Tile, also of Wilmington. Southern heart pine solid hardwood flooring flows throughout the home, except where ceramic tile lies instead, such as in the master bath.
Plenty of built-in storage is offered, from the butler’s pantry to the dens to the upstairs bedrooms. Another double-side fireplace rests between the kitchen and the main living room.
With five bedrooms and six bathrooms, the home clocks in at over 5,000 heated square feet. This includes a game room, gym, sauna, and wet bar.
Beyond the home’s regular living space exists a three-car garage, an in-ground saltwater pool (complete with a slide!), an expansive back patio area, and a horse pasture. As the home is now on the market, realtor Elvira Gilbert of Margaret Rudd Realty notes the pasture could be made into anything the new owner desires, from a tennis court and beyond.
“This was my baby, this house,” current homeowner Petra Fink expresses of the estate built in 2006. “I wanted to make it a sanctuary to come home to. I hate leaving, but we have to go where the jobs are. I hope to find somebody who loves it as much as we did.”
Fink, who is German, was a registered ICU nurse before having children. Her husband is a hematologist and oncologist; he worked for Wilmington’s Zimmer Cancer Center until taking a job at Cape Fear Valley Medical Center in Fayetteville.
“My 18-year-old girl went to Brunswick Community College for Early College High School, so that worked out well,” Fink says of the family’s proximity to work and school. “My twins both went to South Brunswick, which is a very good school. Both schools are very good. Being close to Myrtle Beach and Wilmington, I loved the location. But, it’s hidden, so not many people know about it.”
The remote neighborhood is very quiet. There is no noise from traffic. Often, the only sound offered is that of the birds and the bugs. “I loved that whole area and being secluded with nature around me,” Fink shares. “I felt pretty secure there with the gate.”
The Finks own a couple horses which currently reside at Willetts Horse Farm in Bolivia. “They have the arena and trainers, but my plan was to eventually bring them to my place and build a barn.”
During construction, the Finks rented a home in Waterford so Petra could be close to the process. “I was there and could see it every day, the progression of the house,” she tells. “Everything that’s in it, I hand-picked: the knobs, the cabinets, the colors, everything. That was my project.”
Fink’s consistent palette for the home was selected from some of her favorite looks. “I like warm fall colors, and I tried to bring that together: the rust-red, the gold, and the green,” she describes. “You keep seeing that all around the house.”
Special accents came from her builder’s suggestions as well. “The [Villager] windows around the [front] door come also inside the house, above the sliding door to the study,” she explains. “That was a touch done by my builder, Goldsworth.”
Fink’s muse was the tried-and-true look of the American Craftsman style. “That just captured my interest, where people came together, craftsmen, and put it all together,” she details. “That’s what I tried to do with this house. I also put some art work in there—kind of put modern [aspects] with antique furniture, eclectic things. I think a Craftsman home for that mix is best.”
Though current road construction aids in the hidden appeal of Farms of Snowfield for now, Fink believes it will also bring about new potential buyers. “We’re hoping with the new highway being built that you can get faster to Castle Hayne and to the GE plant,” she says. “Hopefully that will attract somebody who has a job for GE, or a doctor, again, who works at either hospital in Brunswick County or in Wilmington. The commute wasn’t bad—it was only like 20 or 25 minutes for my husband.”
Those interested in viewing the home, which is listed at $859,000, may contact Elvira Gilbert at (910) 619-4087.

















Leave a Reply