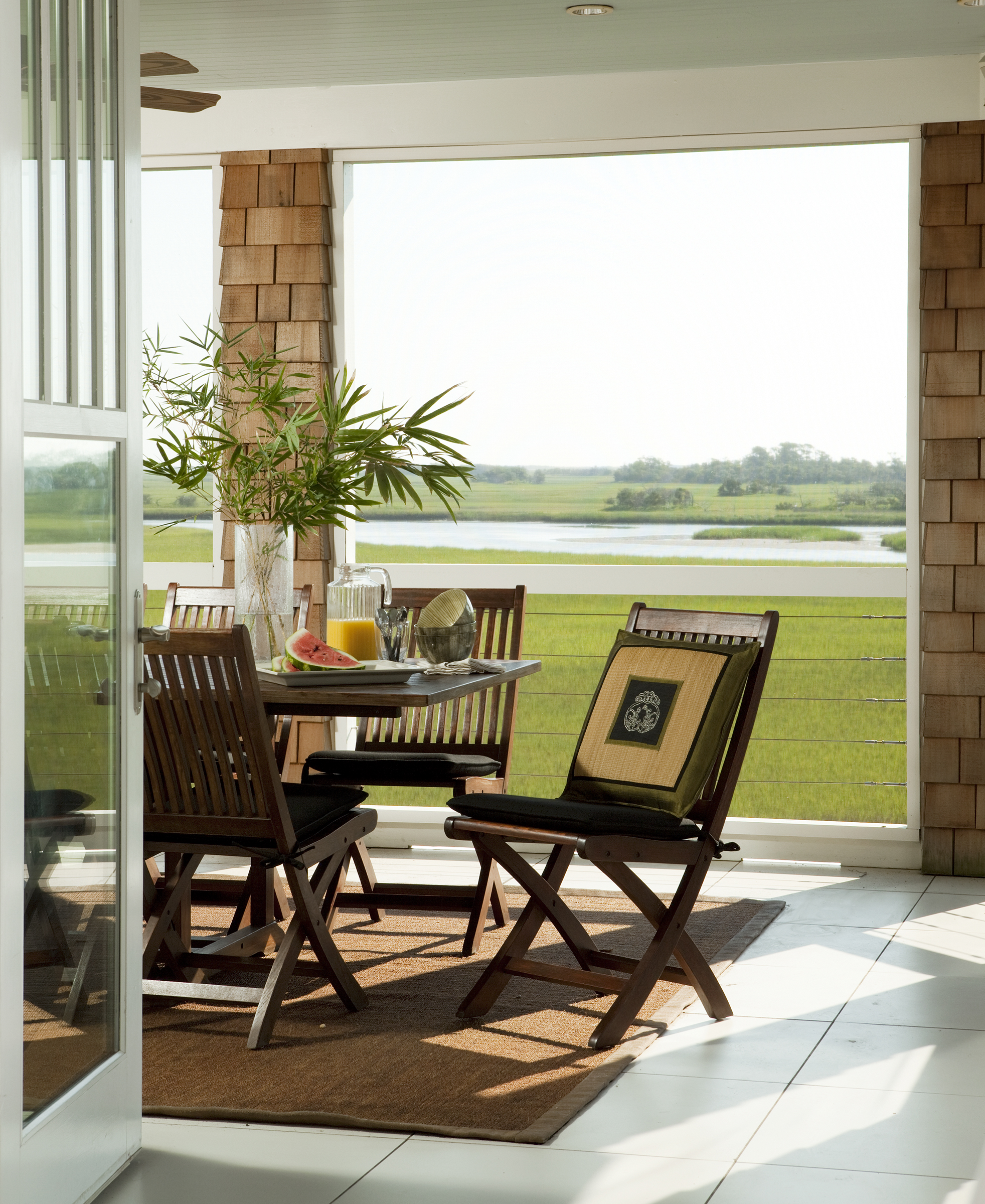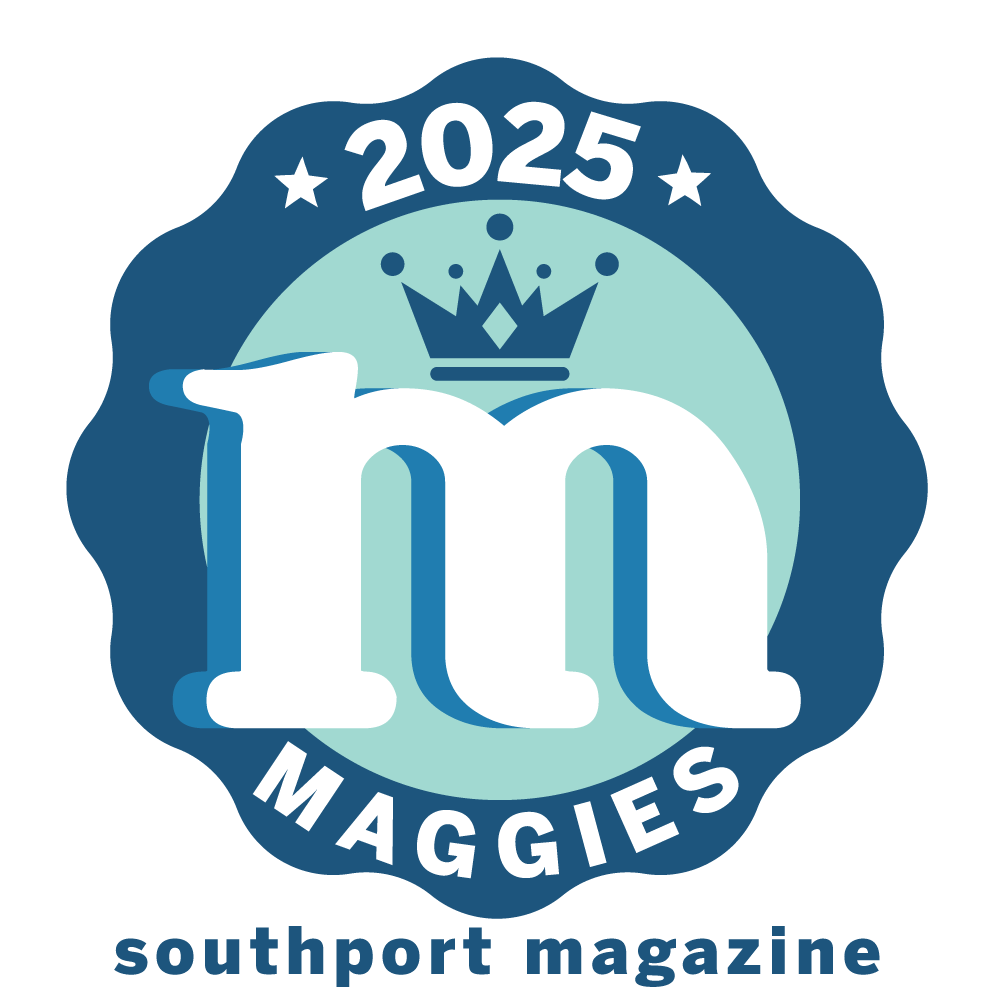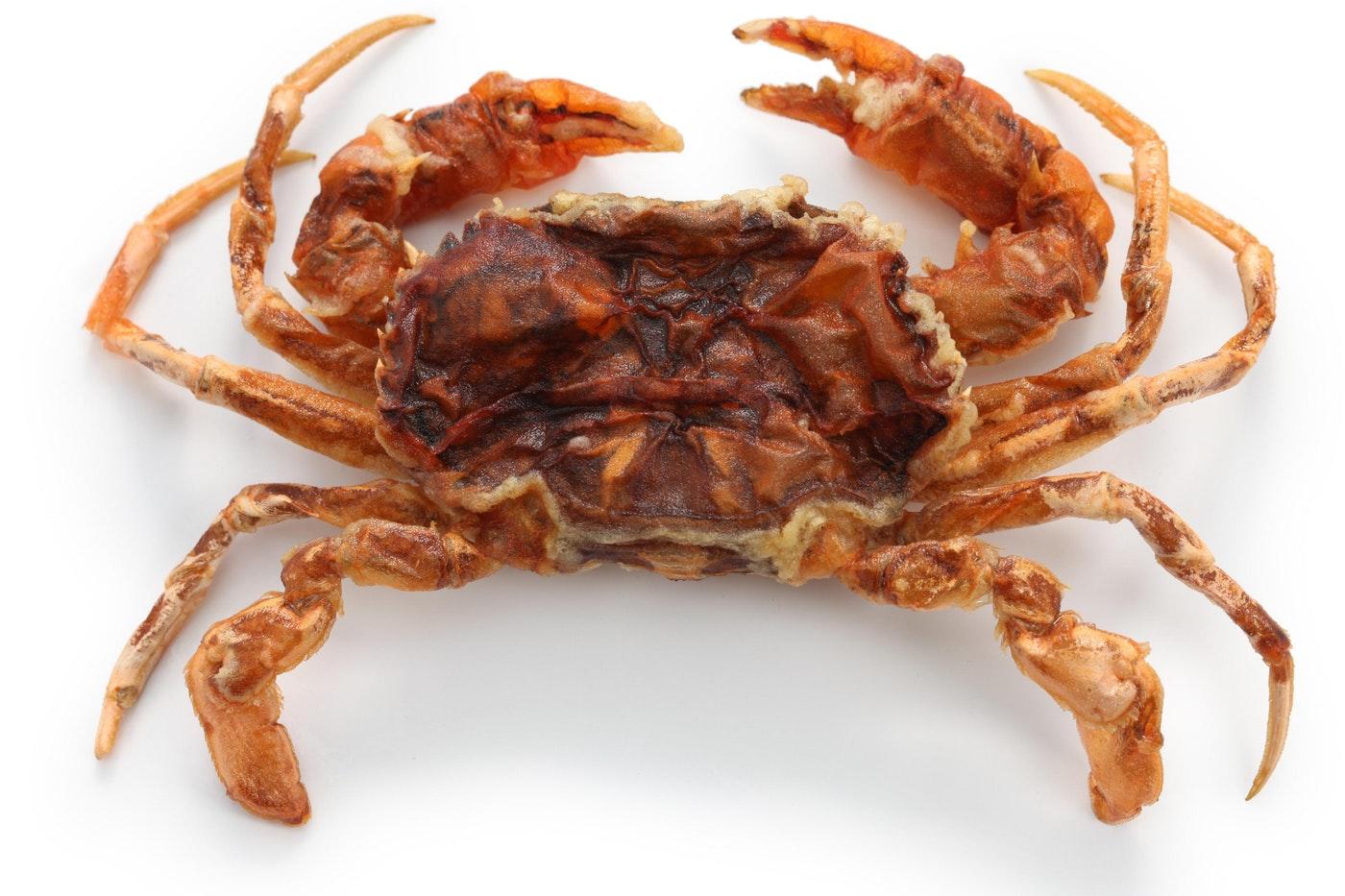Worldly Appeal


The rear of the home overlooks the Bald Head Island marsh. Photo courtesy of Bald Head Island Limited.
Bald Head Island is a jewel in the North Carolina coast that brings together people from all walks of life. It was once a Civil War fort; a refuge for Native Americans, then pirates and then river pilots; and even home to a produce farm. When it first became a true residency in the 1970s, there still was no electricity on the island. A handful of families became the “Generator Society,” living on the crude oasis and on the same CB radio station. Their houses had names—perhaps as truck drivers would have nicknames—such as Neptune, Pilot House and Happy House.
Today, Bald Head Island now hosts a few thousand homesites. Upon many lots rest gorgeously styled abodes, and their residents, while not all year-round, travel from many points on the globe to get a taste of the saltwater marsh.
One such home with a marsh view is at 4 Stede Bonnet Close, dubbed ‘Om Sweet Home by its owners, Bob and Cheryl Preston.
“They lived for a while in China and traveled extensively,” Trisha Howarth of Bald Head Island Limited Real Estate says of the couple’s time in Hong Kong and Shanghai. “Cheryl practices feng shui and she really enjoys the calming effect it can have. You can see this a lot through the house.”
‘Om Sweet Home is decidedly coastal in outward appearances, with its shake siding, thick white trim, and gargantuan windows built to take in all the views. Though as one enters the home, three styles merge into one. Naturally, coastal, but also modern—especially in the kitchen—and there are unique elements of Asian design as well.
Howarth describes entering the foyer as walking down a long hallway one would find in a movie, perhaps from a castle or an historic abbey. Though the ceiling is high, it’s a lengthy room that seems somewhat closed off in comparison with the open floor plan of the main living area. Yet the foyer’s purpose is directional. “You really get a sense that you’re going somewhere,” she describes.
Indeed, as it opens to the most grandiose space in the house, flowing into the living room, dining room and kitchen. It’s as if an ocean channel sends guests right to the main event, where a plank ceiling expands across all three rooms and bends as if it is the belly of a ship.
Cheryl has a keen eye for large statement pieces, many of which she’s collected over the years. “She actually has art from monks hanging on the walls,” Howarth reveals. “As an artist herself, the style of her works comes out in the home.”
A wooden screen takes up a good chunk of a kitchen wall, adding a bit of color to an otherwise white-and-silver room. A breakfast nook, cabinets and countertops, all bright white, give off a modern flair and blend beautifully with the glass backsplash. An astounding and unique over-the-range hood becomes the focal point of the professional-grade kitchen. “It’s blended with the Bald Head experience,” Howarth tells of the varying styles. “There are nice, dark hardwood floors and fireplaces, but the modern kitchen gives it an edge, and the traditional Eastern art gives a sense that it’s peaceful.”
The home is actually split into two wings, Howarth describes, though from the outside it appears as one well-flowing home. “Two families could live there, and while they wouldn’t have a complete kitchen to themselves, each would have their own living room,” she explains. It could work well as a vacation home, or Howarth adds that although ‘Om Sweet Home is a premium abode, it would work for a full family with children because of its spaciousness. Raising children there harkens back to Bald Head’s Generator Society, when the playground for all kids was the sand and the surf. Today, that still rings true.
The master bedroom on the first floor opens to a screen porch with a gas fireplace, as well as the infinity pool and hot tub. “The pool can be heated,” Howarth notes.
The pool seems to flow off into the marsh, as infinity pools do—but it truly adds to the complete immersion in nature which is reveled by Bald Head fans all around. The cable railing almost disappears into the horizon, offering uninterrupted views from the deck.
“Perhaps the crown jewel, though,” Howarth begins, “is the skydeck on the top floor. It offers 360-degree views of all of Bald Head Island.” Cable railing and glass are employed here, too, so the outlook is not disturbed.
The home was designed by architect David Lisle and constructed by Steven Henson in 2008. Chris Lokey of North State Woodcraft supplied the cabinetry, wood, ceilings, and doors. In total, there are five bedrooms, six bathrooms, a loft/media room, a dumbwaiter, and three gas fireplaces. At 4,501 square feet, the waterfront home is listed with Bald Head Island Limited Real Estate for $2,700,000.
For more information, contact realtor Patricia Wingfield at 1-800-888-3707 or patriciaw@bhisland.com.





















Leave a Reply