Southern Charm and Elegance
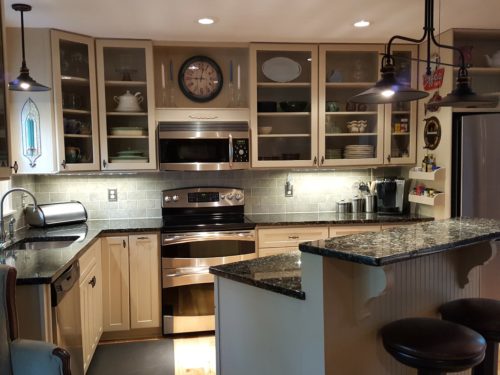
A beauty inside and out on West Street
STORY & PHOTOS BY: AMI BROWN
Built in the 1870’s, this historic property in Southport has been loving restored, keeping the original architectural details, but with all the moden conveniences. What else could you ask for? There’s not a thing to do here, but move in! 301 East West Street is currently on the market and a steal offered by Southport Realty. A rich history comes with this home.
Originally built in the early 1870’s by W.R. Furguson. Furguson was a Methodist Minister and part time Southport Postmaster. One of the most notable features of the original home is the single stepped shoulder chimney of irregular bond. In 1895 the rear one story addition was built on the house and later that same year records show that he sold the house to Mr. Pullan for $650. Wow!
The current owner has updated and remodeled the home to an immaculate standard and high attention to detail. The period features like the delicate decorative wood trim are a real stand out. One of the owner’s favorite spots is this cozy little breakfast nook just off the kitchen. It’s the perfect spot for that morning cup of coffee, breakfast or quiet reading. You can also see the friendly neighbors pass by. It’s just high enough that outsiders can’t see in for privacy
The large great room is light bright and open. The original hardwood floors look almost brand new. The plantation style wood shutters let in plenty of light, and bring that Southern charm to every room. Make no mistake, they may look period, but these windows are not original – they are energy efficient and offer warmth and style. The first thing you notice when you walk in this house is the cozy feeling, the calm sense of a loving home. It just feels good in here. Every detail seems to be hand picked for this house.
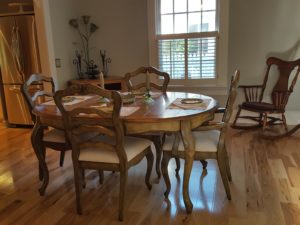
From the furniture, to the artwork to the soft paint colors throughout. The downstairs level includes the great room, cozy den area with fireplace, two bedrooms, a full bathroom, huge eat in kitchen with adjoining dining room and a sun room complete with sky-lights. The upstairs is one large master suite walk in closet, huge bath, separate office nook, sitting area with fireplace, and laundry. Just inside the front door a foyer hosts the stairs. The staircase feels grand with the natural wood bannister and handrail. The little staircase nook is perfect for a small antique table or lamp. Now the highlight of the first floor – the updated kitchen.
Granite countertops, stainless appliances and huge island make this a real cook’s masterpiece. It’s open design allows for entertaining while cooking and plenty of space for guests to sit at the island bar. The split level counter make it the perfect height for both cook and eater. The bead-board details blend nicely with the wood trim details under the bar for a nice touch. Subway tile make the perfect back splash accent with the under cabinet lighting. The glass front cabinets keep with the period features but feel ultramodern at the same time.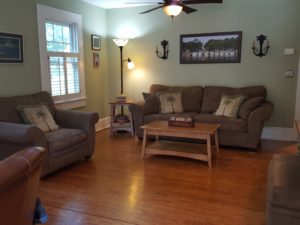
The mix of style here is right on the money. The modern lighting feels rustic and brings more unique style into this lovely space. This kitchen is really one of a kind and feels inviting, but not intimidating. Just off the kitchen toward the back door is a newer addition, a bright and functional sun room. It floods the rear of the house with light and is the perfect spot for plants and a small seating area to take off your shoes.
The hickory hardwood floors tie in the natural feel of light and life. The living room offers this separate sitting area around a warm cozy fireplace. The original mantle and brickwork make it a real feature in this room. The fireplace has gas log inserts now for efficiency and warmth. It’s perfect for those cold nights, and all you have to do it switch on the flames. No chopping involved.
This house is full of charm and life. The space has been nicely divided up into large open areas, but also some real sweet little intimate seating as well. There are so many options with this floorplan. The skies the limit, but I’d leave it just like it is.
The layout suits a couple or a large family wanting their own space to get away. The owner uses one of the downstairs bedroom as a music room and the other as a guest room, but could easily be set up as a master. The interior doors are unique, they are solid wood, four and five panel – they don’t make them like that anymore. The owners have made a point to keep all the original hardware on the doors too. Another little detail that really makes a difference when comparing homes.
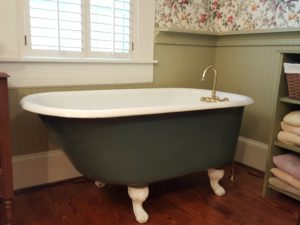
The dining room flows off the kitchen, more light and sun flood in through the windows. It’s plenty large enough to host a party or family reunion. Heading upstairs to the master suite, you notice how the light and airy feeling follows you up. It’s not closed in, it opens up even more at the top of the stairs. Just on the landing a double door hides a large laundry area. Plenty of room for storage and a great place to hide all that dirty laundry. Having it upstairs is great as well, no more carrying heavy baskets up and down steps.
The master bathroom offers a huge soaker tub. One of the features that makes this master so special. Another cute little space is the office or craft nook just near the landing upstairs. It’s the perfect little space for working, crafting or writing. A small desk fits in there perfect. It also has a curtain to hide the space if you like and a small closet inside with shelving.
The master also has a seating area with second fireplace, the perfect spot for your favorite book or chatting with your loved one. The outside space is just as intimate and cozy as the inside. With a huge wrap around garden, fully fenced in yard and several seating areas, it’s perfect for the entire family or large gathering.
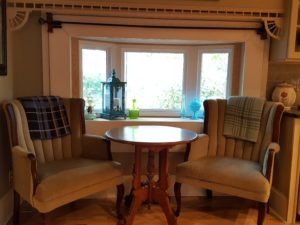
There is also a huge shed, with AC – a man cave area and parking easily for 8 cars, a boat and a golf cart. This house is full of charm and quality finishes. There is only one thing left to do… move in! This house is currently on the market, but probably not for long, so contact Southport Realty today.
If you would like to view this home or would like more information, please contact Fred Fiss Southport Realty (910) 269-6901 or email ffiss@bellsouth.net.
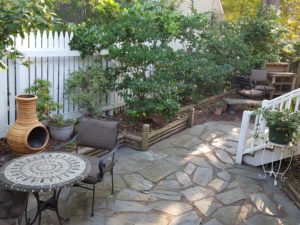







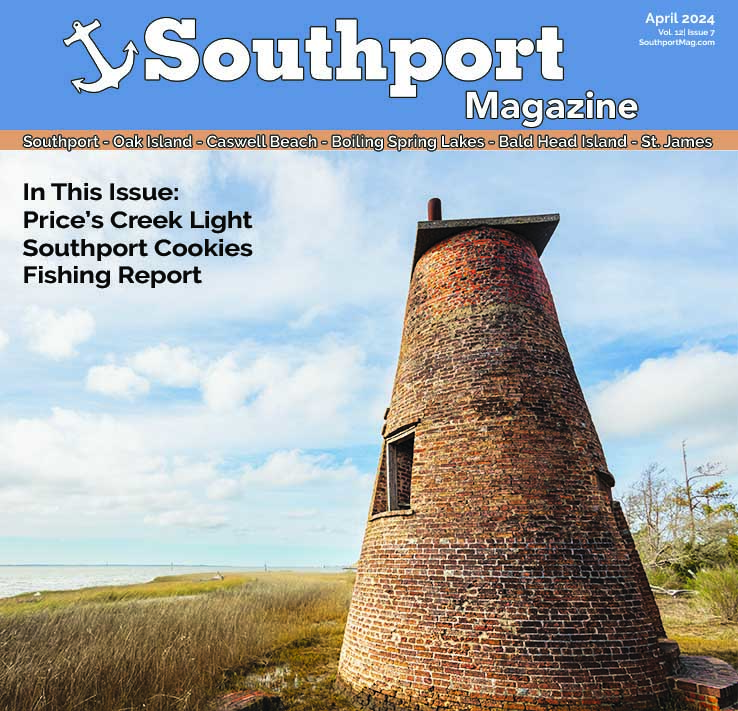
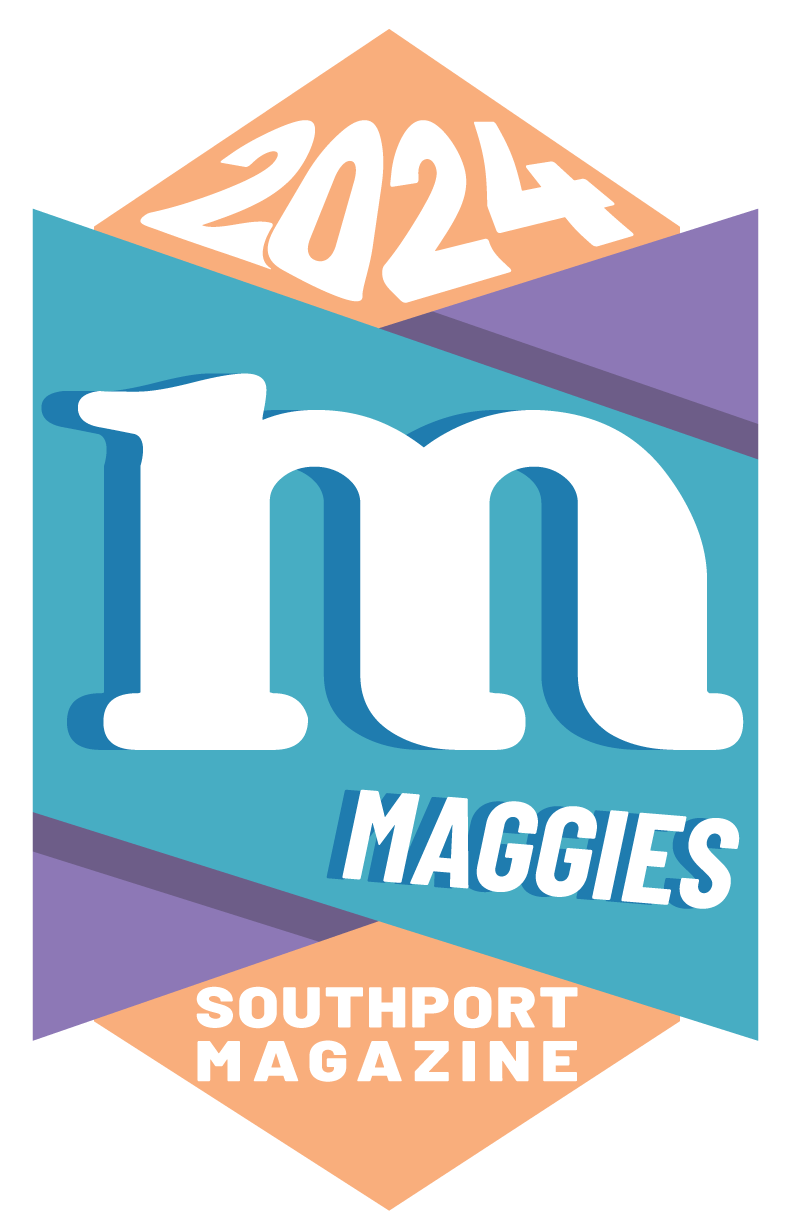
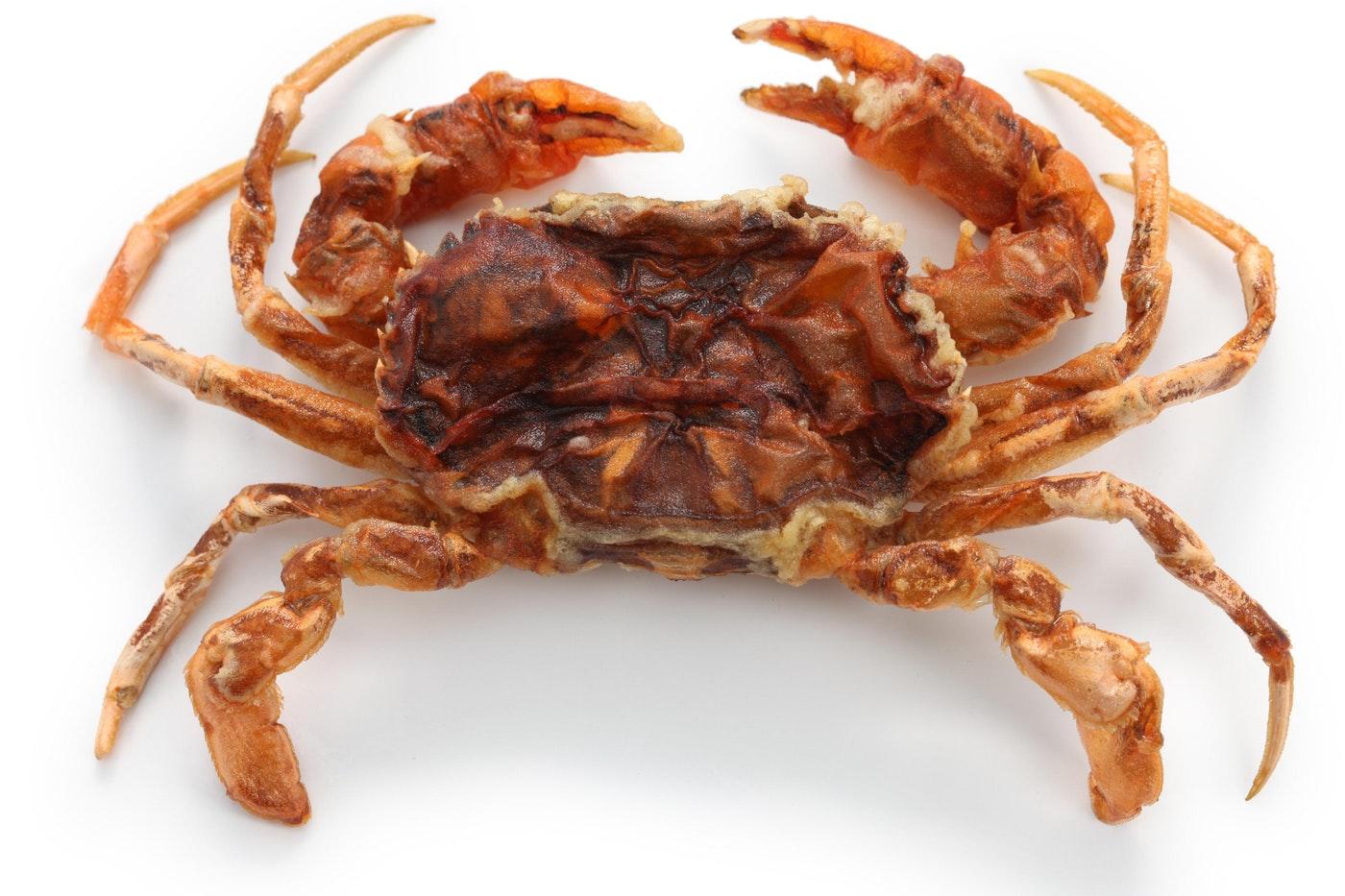

Leave a Reply