A Dream House Legacy
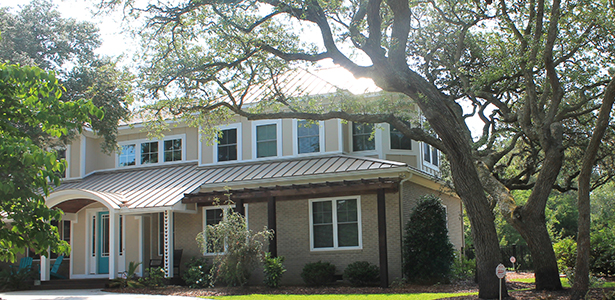
A place to live, play and love
BY: KATHLEEN MCGOWAN
PHOTOS BY: PATRICK MCGOWAN
Beverly Thompson and Ronnie Weinstein met one night, long ago, when Ronnie was making dinner for a date in his apartment. Bev walked in with a friend who had a headache and thought that Ronnie, a practicing chiropractor, could work on her and help her out. Coincidentally, Ronnie’s best friend was dating her best friend. A week later, on May 1, 1982, they went on their first date. They’ve been blissfully married for 34 years.
Ever since he first launched Bandera Architecture in 1986, Rich Bandera has been busy designing homes overflowing with style and scrupulous craftsmanship. His firm reaches from projects he was commissioned on in Boston in his early years to the present day in coastal North Carolina. Rich has been designing in Brunswick County for 12 years and has certainly made his mark on southern coastal architecture, especially in his hometown of Southport, North Carolina, where he lives with his wife, Kim.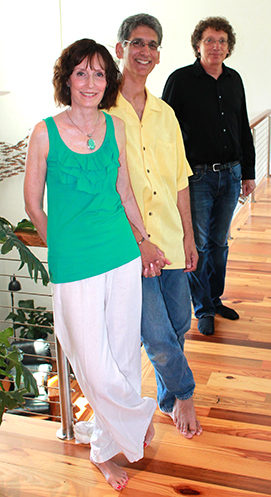
Bandera’s signature style displays his understanding of what it means to design with sophistication and to create purposeful shelter. His experience and work history includes both residential and commercial projects that reach from private waterfront residences and multi-unit condominium complexes to showroom renovations and professional office buildings.
The Weinsteins decided to work with Bandera after working with two previous designers and architects and lots of back and forth with decisions and ideas they were not happy with. They felt that the previous concepts were too ‘serious’, ‘prison or chalet-like,’ and this project was important to the couple because they needed to emotionally preserve her parents home… the home her father built.
Bev’s dad, John A. Thompson, retired from the Navy in 1962 and began living in Elizabethtown shortly thereafter. Thompson missed the sea and regularly traveled towards the coast. He loved and missed being on ships and he was drawn to the ocean.
“The original cost of the home was $17,000, which was a really big deal at the time”, said Bev. Thompson bought the lot first used the land to finance to build the home and later went on to purchase the next two lots over the years. One lot was sold over the years, yet the lot immediately next-door remains and the Weinsteins have no intentions of selling and want to keep the land as a buffer.
Bev’s dad passed away in 1993 and her mom followed in 2010. Renovation of the family home began in 2013. The original family home was one level, but the couple needed more room and wanted more interior, natural light, and the only option seemed to build up, yet they weren’t sure that would be possible.
The original footprint was like that of a ship stemming from her fathers naval influence. It was a small footprint and every nook and cranny was filled and put to use. It was what he was used to from living on a ship…he had everything boxed out and used every inch of the house. It was the perfect layout for their needs at the time.
According to Bev, “Rich Bandera was the ‘saving grace’, he listened to us. We had spent 4 years in concept and couldn’t visualize what we wanted to end up with. Rich didn’t mind that we are nuts.” With Bandera, the couple found there was no intimidation and no ego. “He wanted the home design to be ‘ours’ – not his ‘Mona Lisa’. He explained everything and why with great simplicity,” adds Ronnie.
Rich didn’t mind that we are nuts. – Bev Weinstein
So, the concept of building up was simple, but it wasn’t easy to carry out because the house wasn’t capable of supporting a second level, Bandera suggested a ‘pier system,’ or a post and beam construction. In plan, post and beam construction is minimal and open while stylish in appearance since rooms are more like open spaces and are not defined by horizontal walls and well-defined corners.
After some foundation was dug out and a geotechnical report was done, it was confirmed that the post and beam concept would work. The first story would carry its own weight and the new second story would be supported by the new post and beam structure. Simply put, post-and-beam construction is a method of building with heavy timbers rather than dimensional lumber, such as 2x4s. In this case, the system of horizontal beams would distribute the weight of the upper level to a system of vertical posts.
Next, the house was gutted down to the external walls… to the stud and brick. According to Ronnie, “It showed the stars.” There was no roof so Ronnie blindfolded Bev and brought her to the home so she could “see the moon coming up over the open sky.” The couple sat under the open sky and enjoyed the evening with Rich and his wife, Kim. Bev says, “We couldn’t see the stars in our Northern Virginia home, so this was so beautiful, to just see the stars and even get to see the moonshine.”
The next step was figuring out how to bring in more natural light. The previous design had low ceilings, the den had dark paneling, and the nearby trees hovered over the first story. The home was dark and gloomy.
Early on, Bandera asked how the couple wanted people to feel when they entered the home. It was important to the Weinsteins that the feeling was casual and clutter free. Nothing about the home should feel formal. Bev adds, “I want guests, family and friends to feel relaxed… Like they have just put on comfy clothes and can kick back.”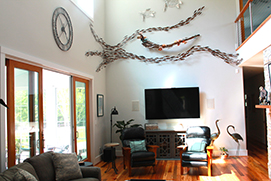
The living area had an original wall height of 8 feet and a lot was hidden under the eave lines. The new wall height is 9 feet, and it makes a huge difference. The area is set up to be comfortable socially inviting. There are no definitive walls breaking up the space between the living area, kitchen and dining room, so traffic is able to flow with ease.
The couple’s decorating style is Feng Shui, much like the yin and yang within their relationship, and its clearly evident in the home’s main living area. All of the elements…wood, fire, earth, metal and water are represented and the space is warm and engaging.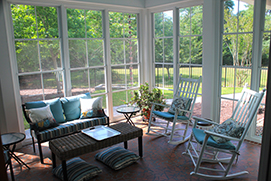
There are some 35 windows in the home and an 8-foot glass door that opens to the original patio so there’s lots of light flowing into the space. Bandera suggested the glass doors as well as the Easy Breeze windows and doors, and they provide an enormous amount of light to the space as well as transporting the outdoors inside. He also added 6 feet to the original ceiling… making it a 12- foot ceiling that allows the sky to be visible overhead and the windowed walls allow gentle breezes inside. The combination of wood, metal and textiles enriches the room and almost feels like you’re sitting in the outdoors.
The positioning of the furniture…wood, wicker and metal…encourage interaction and the patterns and textures blend with the original mosaic tile floor. The style is eclectic and casual incorporating earthy shades of turquoise, brown, green and white alongside coastal motifs.
Windows are great and I’m a big fan of 8-foot doors with glass. – Rich Bandera
Across from the patio is the absolutely gorgeous stacked stone fireplace. It serves as a natural focal point and gives the space an urban vibe. It serves as a means to draw people in to share and visit before a warm fire while providing front to back energy.
Artwork over the mantle is illuminated with natural light, yet these accessories, although lovely, are simply secondary pieces in the big picture. The fireplace is the perfect size and scale of the space… if it were any larger it may demand too much interest.
While watching lots of HGTV, the couple discovered the concept of venting out to the side of the house with a fan. It’s much easier to pull air and smoke out then to push it up and out. The Weinsteins love fires, but as Bev adds, “We just don’t chill much… we are always out doing their ‘passions’ or out with friends.” Yet, when they have the chance, they don’t mind being home.

 The white kitchen welcomes in an abundance of natural light and canned lights offer a source of both ornamental and task lighting at the same time as also illuminating the cozy island. Ample cabinet space keeps this kitchen organized and clutter free, while the hardwood floor, gray stone countertops and the green flowing in from outside add beautiful and bright color to the space.
The white kitchen welcomes in an abundance of natural light and canned lights offer a source of both ornamental and task lighting at the same time as also illuminating the cozy island. Ample cabinet space keeps this kitchen organized and clutter free, while the hardwood floor, gray stone countertops and the green flowing in from outside add beautiful and bright color to the space.
Stainless appliances and fixtures lend modernized elegance to the space. Upholstered barstools provide cozy yet tasteful seating, and the wood floor adds warmth along with rusticity to the refreshing white palette.
Bev and Ronnie had seen similar wood floors in another Bandera Architecture home and Bev fell in love, so she found the mill, J.L. Powell & Company, in Whiteville, NC…where her mother is from. The couple visited the mill that has been a manufacturer of traditional wood floors since 1886. They picked out wood that is made up reclaimed lumber from pilings at the Cape Fear River Yard in Wilmington. The wood was then sliced and laid to dry.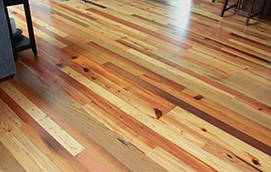
Head up the stairs and you’ll find more of the same open concept found on the first floor. “There was a strong concept of openness from the early stage”, adds Bandera, “and it was clear what my role was.” The concept is unmistakable when standing at the second floor railing while looking out and downward.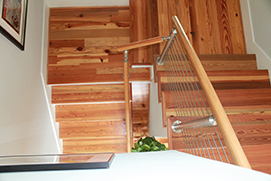
A downward view of the stairwell features the sleek hardwood stairs paired with cable railings to keep with the contemporary feel and look of the space. An outward view boasts a large aquatic metal sculpture of baitfish that wraps around the corner in the living area below. Roy and Rebecca Taylor with R Mended Metals in Wilmington, N.C, created the custom metal sculpture.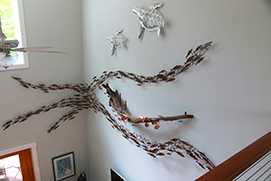
Oversized windows flood the space with natural light, keeping the space bright and providing a view of the backyard making it a prime spot for an office. Ronnie’s office may have the best view in the house, and he thoroughly enjoys it.
“This is what I see in the morning…It’s open and I love it!’” – Ronnie Weinstein
Behind the desk, sitting on a windowsill, are several small musical penguins that Ronnie has collected and received as gifts. Ronnie loves penguins…they make him smile. “I guess it’s the whole bird in a tuxedo thing”, Ronnie explains and chuckles. Well, they fit right in with the adjacent music room, which was a big part of the plan all along.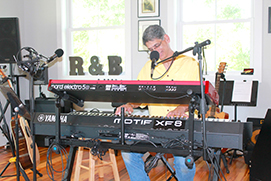
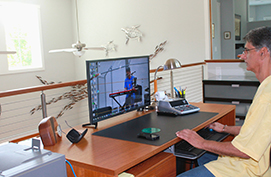
“Whoever plays here loves the acoustics.” – Ronnie Weinstein
The meticulously crafted ceiling completes this space. Craig, the son of Guy Phillips, a long time friend of the Weinsteins, is a master carpenter, and installed it while he was in town taking care of his father a few years ago. He was looking for work and inquired about the job. It was all done with custom cuts and finishing molding. It provides a rustic feel while drawing the eye upward, and providing additional warmth and comfort to the indoor space.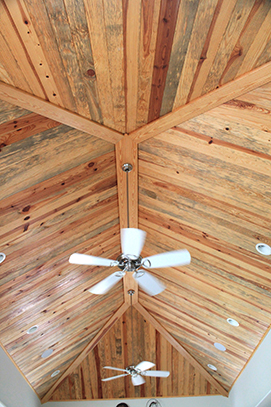
(caption) – The vaulted wooden ceiling and hardwood flooring add visual interest and a rustic feeling to a sun-drenched second floor music room and den. The custom cuts are meticulous, and the earth tones, textures and patterns of the wood help to provide a casual ambience. It’s hard not to feel comfortable in this modern space with organic elements.
The adjoining den is a lovely spot in which to sit and visit. There’s lots of memorabilia in the built-ins framing the window seat, and what an amazing view of a big live oak. The window seat is Bev’s meditation spot. She notes, “I love this space.” Yet, as intimate and lovely as the den is, the couple prefers to spend time downstairs because that’s where Bev’s parents hung out and preferred to spend their time. It’s unmistakable that this remembrance is meaningful to Bev. 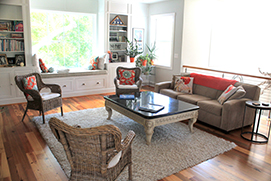
“I think this is my favorite space in the house. I like the rustic look of the wood, stone and metal blended together with modern details to create a gorgeous finish. Note how the red accents redirect your eye and the energy around the room…it’s bold, daring, exciting and warm.”
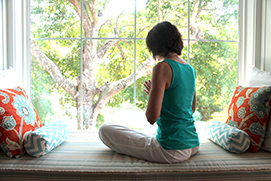 The design includes a window seat to maximize the view of the outdoors and giant live oak, while providing extra seating and a bit of storage. The mix of colors, textures and patterns of the pillows ground the space and create a comforting contrast against the crisp white walls and built in cabinets that effortlessly and neatly frame the cozy little space.
The design includes a window seat to maximize the view of the outdoors and giant live oak, while providing extra seating and a bit of storage. The mix of colors, textures and patterns of the pillows ground the space and create a comforting contrast against the crisp white walls and built in cabinets that effortlessly and neatly frame the cozy little space.
“I love this space.” – Bev Weinstein
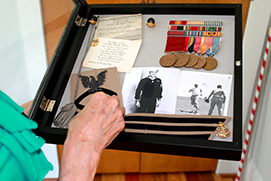 Bev shares some memorabilia of her Dad’s Naval career and his legacy to honor the memory of the Veteran’s military service to his country.
Bev shares some memorabilia of her Dad’s Naval career and his legacy to honor the memory of the Veteran’s military service to his country.
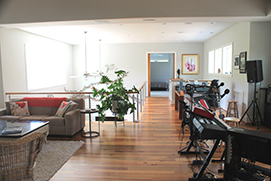 Bandera designed the open space with an octagon-shaped room on either side. On one side is Bev’s craft room, and on the other side is the couple’s master suite. The craft room is equipped with sleek IKEA cabinets for storage and steel counters. In here, everything has a place and there’s a place for everything. This is where Bev is enjoys her passion of creating. Sliding wood doors with glass panes open on either side to allow traffic, light and air to flow through, or close to allow privacy. When the doors are open you can still be a part of the major space and when closed you’re nearby but have privacy as needed. Bev says, “I can start a project and not have to clean up…just leave it and go back later.” Bev’s artwork appears throughout the house, as well as many photos of the kids and old family photos.
Bandera designed the open space with an octagon-shaped room on either side. On one side is Bev’s craft room, and on the other side is the couple’s master suite. The craft room is equipped with sleek IKEA cabinets for storage and steel counters. In here, everything has a place and there’s a place for everything. This is where Bev is enjoys her passion of creating. Sliding wood doors with glass panes open on either side to allow traffic, light and air to flow through, or close to allow privacy. When the doors are open you can still be a part of the major space and when closed you’re nearby but have privacy as needed. Bev says, “I can start a project and not have to clean up…just leave it and go back later.” Bev’s artwork appears throughout the house, as well as many photos of the kids and old family photos.
“Ask any musician why they play and perform and they will tell you that it’s all about how it makes them feel inside; that connection with the deepest part of their soul … that raw emotion.” – Ronnie Weinstein
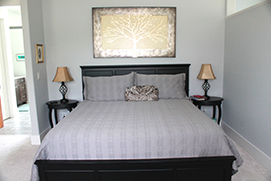 The master suite is light and relaxing. Bandera instilled a half wall concept to hide the bedroom furniture so there’s less weight and information… leaving the space more neutral and peaceful. The bath hosts a tub under a large window that allows the moonlight in. “When there’s a full moon I get in with crystals,” Bev adds, “I love a late soak in the dark with the moonlight so bright, its just energizing.” Bev keeps crystals on the tub and window ledge to draw energy from the sun and moon. The same sliding wood doors, except without glass panes, can be opened and tucked away when sharing the space or closed to offer retreat when needed for the master suite.
The master suite is light and relaxing. Bandera instilled a half wall concept to hide the bedroom furniture so there’s less weight and information… leaving the space more neutral and peaceful. The bath hosts a tub under a large window that allows the moonlight in. “When there’s a full moon I get in with crystals,” Bev adds, “I love a late soak in the dark with the moonlight so bright, its just energizing.” Bev keeps crystals on the tub and window ledge to draw energy from the sun and moon. The same sliding wood doors, except without glass panes, can be opened and tucked away when sharing the space or closed to offer retreat when needed for the master suite.
 “When there’s a full moon I get in with crystals, Bev adds, “I love a late soak in the dark with the moonlight so bright, its just energizing.” – Bev Weinstein
“When there’s a full moon I get in with crystals, Bev adds, “I love a late soak in the dark with the moonlight so bright, its just energizing.” – Bev Weinstein
As far as summer plans, the couple spends their summers on the beach. They don’t travel, but instead invite yogis and friends to co-teach. There’s lots of people, family and kids coming and going to play and visit, and the couple always looks forward to having kids and family visit for the Fourth of July. “We never had guest rooms in the past, so we made sure this house had them and that we use them,” Bev shares with a smile.
Just spending time reading on the beach, entertaining friends, sitting on the back porch listening to the birds… It’s just so peaceful. – Bev Weinstein
Bev and Ronnie have a daughter, Crystal, who lives in Kill Devil Hills with her 2 boys…ages 7 and 12. They love to visit ‘Grammie’ and ‘Papa’. Bev smiles, “The kids love it here! They have their own space. They love Grammie’s creative and artistic encouragement, and the Oak Island beach is wide open for them to roam. There are no treacherous rocks like in Kill Devil Hills. The boys enjoy mini treks to Myrtle Beach, Southport’s waterfront and Fort Fisher. And, most of all, they love to stay up late!”
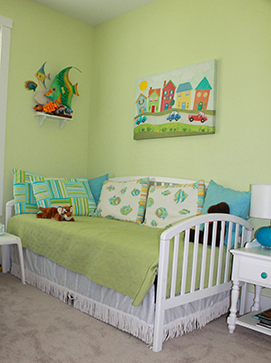
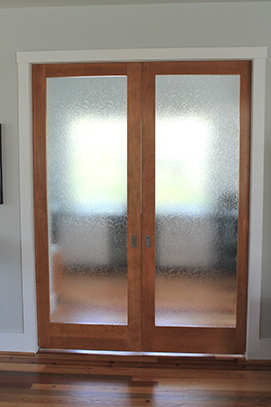
“The kids love it here! They have their own space.” – Bev Weinstein
As for the outside there is plenty to see and plans for the future as well. Someday Bev would like to build a large co-op garden. Her parents had a gorgeous garden and grew huge tomatoes and corn. “Daddy polished the tomatoes and took them down to Johnny Vereen’s Red & White Grocery, put them in boxes, and took them to local restaurants.” None of the trees were removed, only trimmed.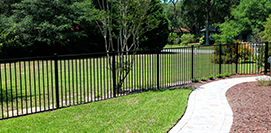
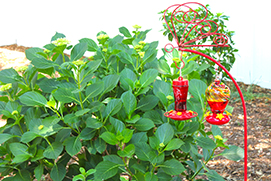
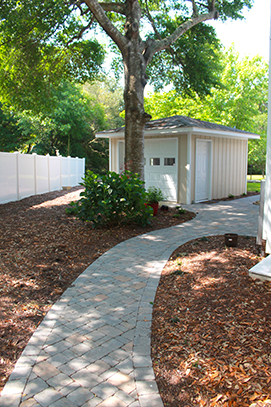
The home is a linear design in plan and the location is spectacular so the goal was to not make the home a monstrosity. It didn’t need to be an eyesore and needed to belong at the beach. Buddy Barnes with Wildwood Landscape enhanced the mature outdoor space, and it’s full of texture, color and patterns that blend into the neighborhood quite nicely. Bev’s mom loved hydrangeas, so they remain alongside the big oaks and back porch. Bev smiles, “She was a big fan.”
I particularly enjoy the open iron fence that doesn’t block the breeze or view, and the nearby outdoor shower with two stations marked with tiger wood flooring. It’s just perfect to rinse off after a long day at the beach.
In closing: Would you do it again or change anything?
Rich Bandera – “No, I wouldn’t change anything, it’s a great house.”
Ronnie Weinstein – “I wouldn’t change a thing. I love it everyday!”
Bev Weinstein – “The only thing I’d change would be to add one more window in the hall bath. That’s it. And yes, I’d do it all again…just I’d take a long nap next time.”
For more information on Ageless Yoga –
Find them on the web: agelessyoga4u.com
Find them on facebook at: facebook.com/AgelessYogaOakIsland
Send an email to: classes@agelessyoga4u.com Or call: 910-248-YOGI (9644)
For more information on Bandera Architecture –
Find them on the web: banderaarchitecture.com
Find them on facebook at: facebook.com/BanderaArchitecture
Send an email to: banderaarch@earthlink.net Or call: 910-599-2252 (cell) or 910-454-4513 (office)
Some before and after pictures to see the transformation:
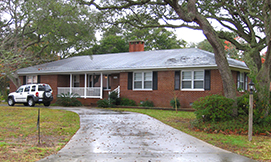
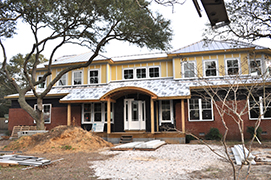
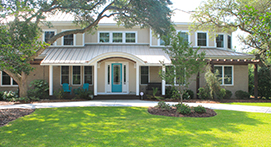







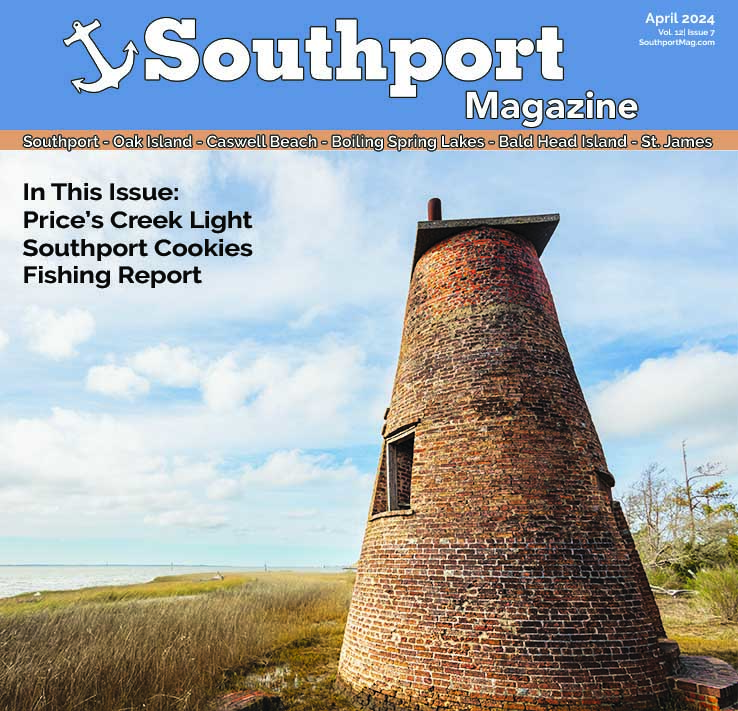



Leave a Reply