When The Old Meets The New
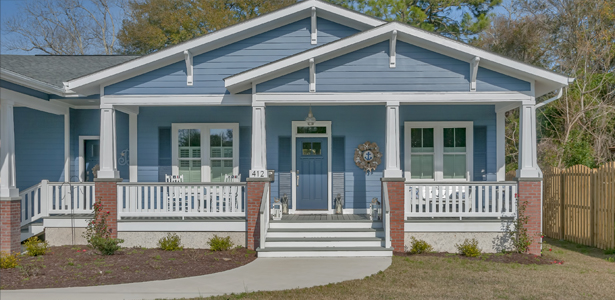
The Charm Flows In Southport
By: Kathleen McGowan
Photos By Patrick McGowan
Wes Cross, a local builder and Delina Devoid, a local house designer with 3D Designs Inc., had been working together with Chris and DiAne Benzie, from Apex, as a design and build team for months now and it was time to go take a look. It’s hard to tell that this all started with two lots and two houses…one large and one small…each one 40-50 years old before being torn down.
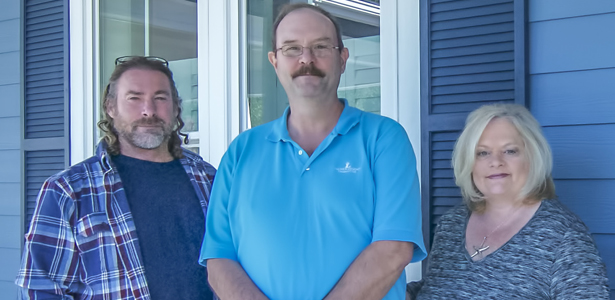
I’d driven by many times and watched as the transformation at 412 N. Lord Street took place and now, in spirit, I see that it fits in as if it was constructed in the 19th century. It’s charm beautifully blends the new home with the old property and, for me, that’s what makes the charm flow in Southport and keeps it special.
The Benzie home is a small footprint at 2,209 square feet but it lives large. Not too big and not too small… It’s functional and easy to live in and the it’s the perfect floor plan to live in year-round, entertain friends, visit with family and there is plenty of room for visitors. There is not a foot of wasted space and it has all the amenities that you would expect in a larger home.
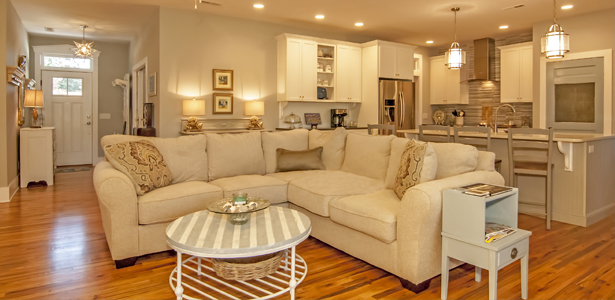 The interior blends calming hues of a blue, grey and white palette with a quiet space comprised of beautifully finished walls and clean corners juxtaposed with Cross’s keen eye for the Southport Style. Cross built the door and window casings on-site and not only do they look just like the ones you’d see in a 1930’s home but the detail in the finishes of his signature Southport Bows, door frames, window casings and built-ins are immaculate while underscoring the historic look. The pared-back neutrals and tidy wood floors create a natural backdrop for a vintage coastal indoors-outdoors theme and the textured fabrics, cozy linens and up cycled furnishings sit alongside inspired collections of local, family and up cycled art. All these elements come together to create that perfect cottage character with a relaxed, beach-house vibe embodying all the notions of a historic cottage with modern amenities. I just love seeing a small house that’s as thoughtfully designed and charming as this one is, and it was definitely a group effort. “Wes was brilliant and we couldn’t have done it without him… He walked through the process and educated us in every step of the process” DiAne adds.
The interior blends calming hues of a blue, grey and white palette with a quiet space comprised of beautifully finished walls and clean corners juxtaposed with Cross’s keen eye for the Southport Style. Cross built the door and window casings on-site and not only do they look just like the ones you’d see in a 1930’s home but the detail in the finishes of his signature Southport Bows, door frames, window casings and built-ins are immaculate while underscoring the historic look. The pared-back neutrals and tidy wood floors create a natural backdrop for a vintage coastal indoors-outdoors theme and the textured fabrics, cozy linens and up cycled furnishings sit alongside inspired collections of local, family and up cycled art. All these elements come together to create that perfect cottage character with a relaxed, beach-house vibe embodying all the notions of a historic cottage with modern amenities. I just love seeing a small house that’s as thoughtfully designed and charming as this one is, and it was definitely a group effort. “Wes was brilliant and we couldn’t have done it without him… He walked through the process and educated us in every step of the process” DiAne adds.
“Brilliant – he walked through the process and educated us in every step of the process” – DiAne Benzie on working with Wes Cross
There’s not one thing the Benzies would change. Every aspect was planned and designed with care to make for a positive experience with Wes Cross and Delina DeVoid. The design concept embraces a fun, whimsical and practical character that evokes the small town quality of the property and the collections of local, family, up cycled art and found treasures makes for a wonderful balance of old and new. But when asked what their favorite find would be, both DiAne and Chris say it’s the 1890’s farm house door which they were thrilled to find in Raleigh. So, with that find, Wes started/offered the door quest around January 2015 and kept at if for 10 months, until October. Every door was found, refurbished and refinished except for the master bath doors which are only ‘in place’ for now until they find three more doors to replace them.
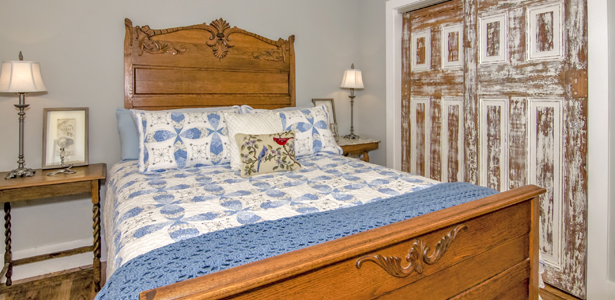 90% of the furnishings are refurbs, re-loved; flea market and thrift store finds… each ‘married’ with paint and a top finish. Many hours and plenty of elbow grease were put into the furniture and finds – “Every piece is different and needs different treatment. It’s amazing what you find if you spend a little time with it” DiAne reflects, ‘Its a Labor of love”.
90% of the furnishings are refurbs, re-loved; flea market and thrift store finds… each ‘married’ with paint and a top finish. Many hours and plenty of elbow grease were put into the furniture and finds – “Every piece is different and needs different treatment. It’s amazing what you find if you spend a little time with it” DiAne reflects, ‘Its a Labor of love”.
“Every piece is different and needs different treatment. It’s amazing what you find if you spend a little time with it” DiAne reflects, Its a Labor of love”.
– DiAne Benzie
The master bedroom has a king-size bed adorned with a headboard made of antique tiles found in Raleigh 17 years ago. A large glass pendant light that originally was intended for the kitchen flanks each bedside table. The marriage of old and new works well and the room is separated from the hallway with an 1890’s door from a Rocky Mount doctor’s office.
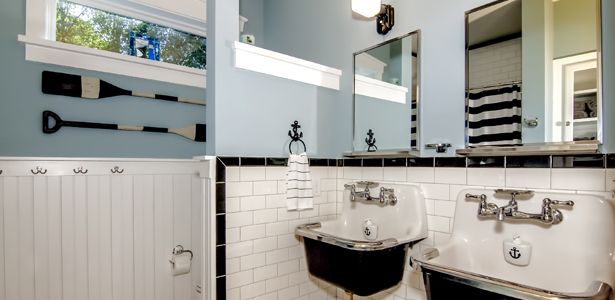
Carefully laid bathroom tile mimics bath mats and the 36” doors/doorways are set to ‘age in place’… this is a retirement home so, there will be no need to update as time goes by to make all areas wheelchair accessible if needed. Every nook and cranny in the master bath is taken advantage of and used for storage and convenience.
The two double bedrooms are equally as stylish and sumptuous. Twin room/guest room provides a peaceful haven with slim twin beds, individual closets and Chris Benzie’s childhood dresser, which has been distressed and painted to keep with the vintage coastal cottage balance with family and found pieces. I could spend a month of Sundays there in that room.
A guest bath features a 9-panel door with different glass insets which once served as a front door. The bathroom has a fresh, vintage, nautical feel with a physicians cabinet… a real cabinet built in 1930’s made into hamper… two cast iron utility sinks, unique cabinet breaks, mirrors that came from a school supply catalog…just like a locker room…and a perfectly coordinating stool to hold all your bathing needs. Again, Cross’s craftsmanship is evident here as each door slides with ease and every edge is crisp and clean.
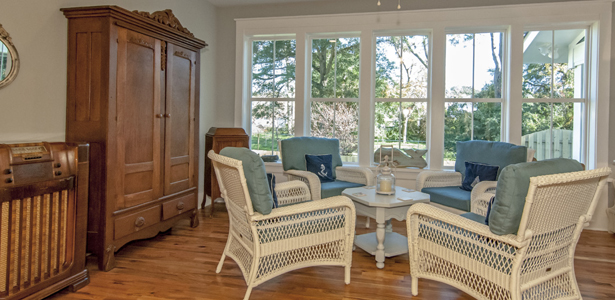
The living space is open and full of uninterrupted light with plenty of space to mingle, sit and enjoy the wide-open view of both the indoor and the outdoors. This has got to be stunning during summer and autumn months when the outdoors provide a dramatic backdrop for the calming hues of the blue, grey and white palette of this comfortable and quiet space. It’s full of found and re-loved pieces alongside new furnishings, Chris’s antique radios and plenty of nautical touches that invite conversation. Wes wanted a mantle, even without a fireplace, so there was one focal point seeing that there is actually just that one wall in the living space. I like how the found mantle completes the space while providing a niche for the TV and there’s something about a mantle in view of the sleek modern kitchen that makes it cozy…even if there isn’t a fireplace.
DiAne’s Dad made the dining room table from the wooden alter in the church where the couple was married – St. Matthew’s Catholic Church in Virginia Beach. DiAne and Chris were married in 1986 and the parish rebuilt a big new sanctuary and had to build a new altar in the mid to late 90’s. The chandelier overhead is by Robin at Wild by Nature. Other finds and treasures include a family christening gown, a 1970’s Bob Timberlake found in Leland, a carved boat, an antique mirror, and artwork and furnishings by Crystal Merrit and Cindy Pipher.
Chris’s office is full of treasures displayed carefully around a boat that was built by her father in 1956. Cross designed the shelves around this treasured piece and included his signature Southport Bows along the top to mirror the door and window frames in the sunlit office. Such a great way to add storage to a small space and hold many treasured family mementos – both new and old. Both fathers loved Boston, so there are seats from Fenway Park that the couple found on EBay, a collection of Chris’s antique radios, books, photos, an awesome little 45 record player, that sounds amazing, and plenty more to provide a story or two to share with guests.
‘There’s no dead ends or rooms to nowhere’ – DiAne Benzie on entertaining in her home
I especially love the Butlers Pantry where DiAne keeps her mother’s brown dip pottery. “Mom collected the pottery for 40-45 years. She passed away in 2013 and it’s kept over the pantry cabinets…It reminds me of her.” DiAne reminisces. Since we toured the home, the couple has added all of DiAnes beautiful antique/depression dishes to the Butler’s Pantry shelving, along with boat-cleat hangers for coats and hats as they enter through the side door. DiAne adds “That room is now complete and absolutely my favorite of the house.”
Wes made the experience so much more positive’ – DiAne Benzie
Entertaining is a breeze in this home as they found with their first oyster roast this past fall, which was hosted by Wes, to celebrate the completion of the build. DiAne smiles “There was so much buzz in the neighborhood about the tiny house that we held an open house for the curious and we had a ball…a great time…over 200 people came. We met all of Southport. It’s so very easy to entertain – there are no dead ends or rooms to nowhere. We have wonderful neighbors that welcomed us and made us feel at home. We are very fortunate to be a part of such a wonderful city – A big part of that is our neighbors.” DiAne adds.
Part of the cottage’s appeal is its porch…where they spend half their time now that they have all new front porch furniture created by The Pink Pelican. As far as plans for the yard, the landscape in the back is minimal at this point and just enough in the front for now, with plenty of room to mature. Chris adds, “We will fill in as we go…to maintain.”
“We have wonderful neighbors that welcomed us and made us feel at home. We are very fortunate to be a part of such a wonderful city – A big part of that is our neighbors.” – DiAne Benzie







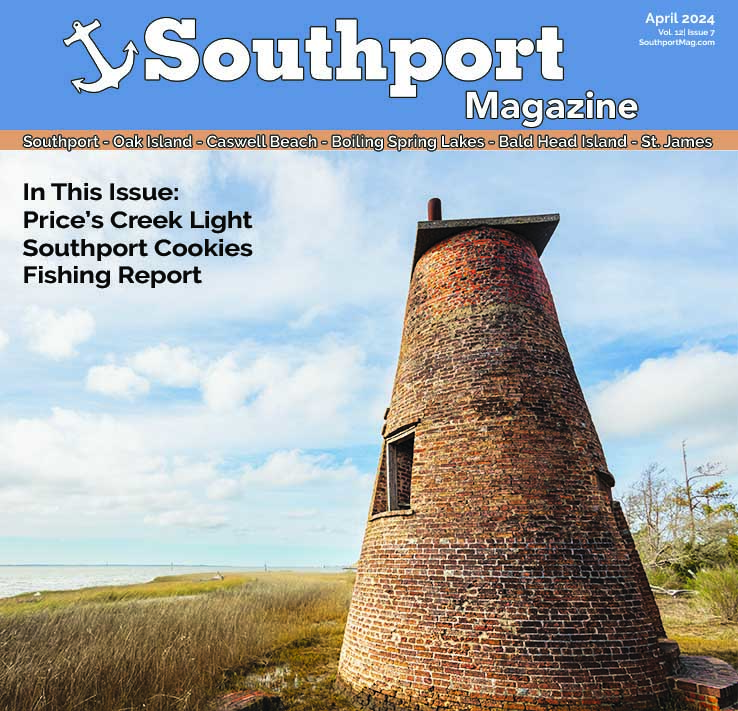



Leave a Reply