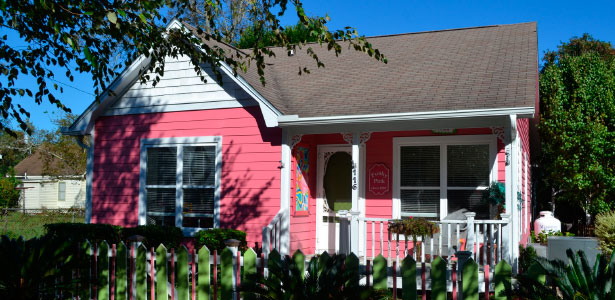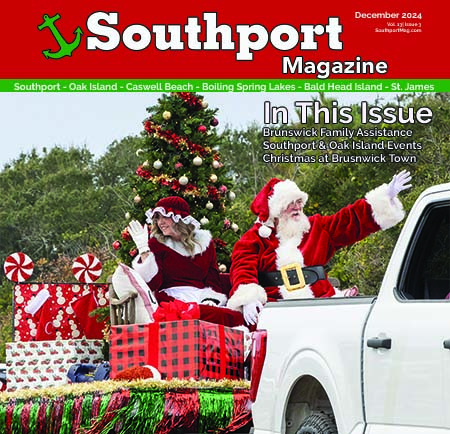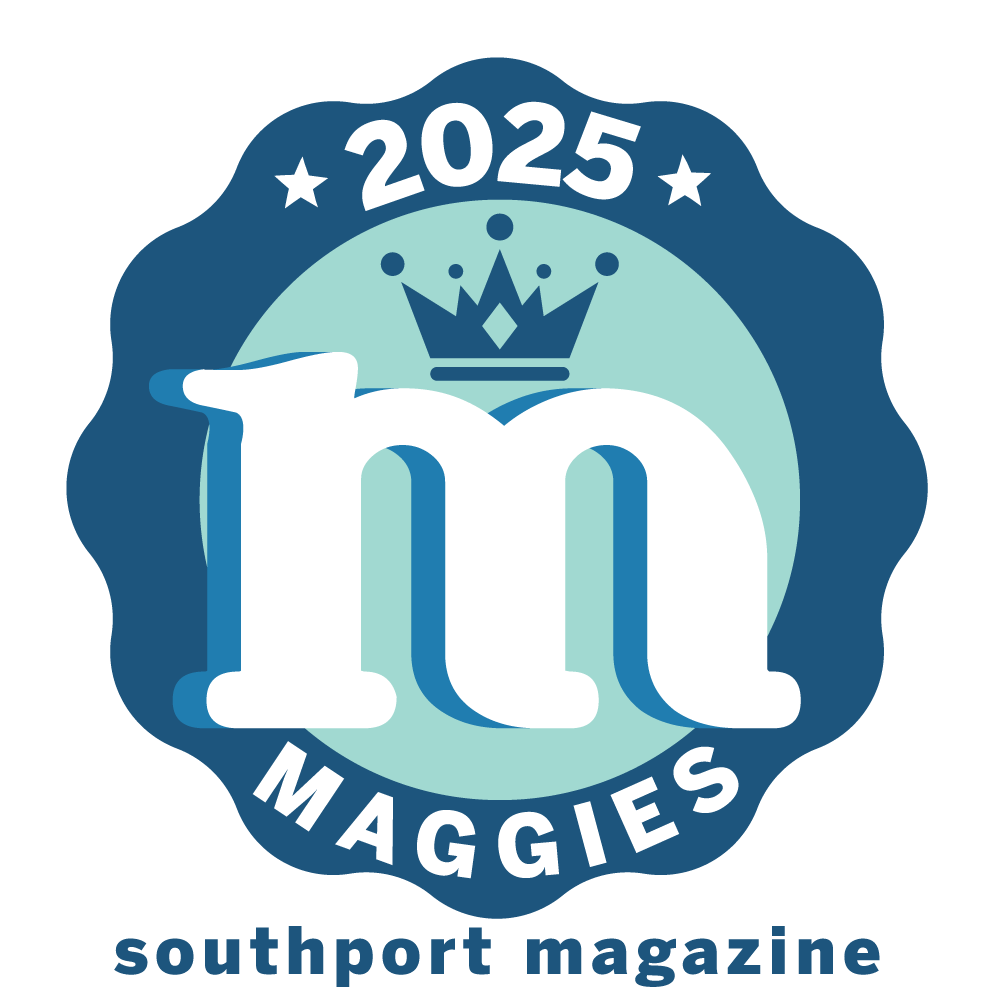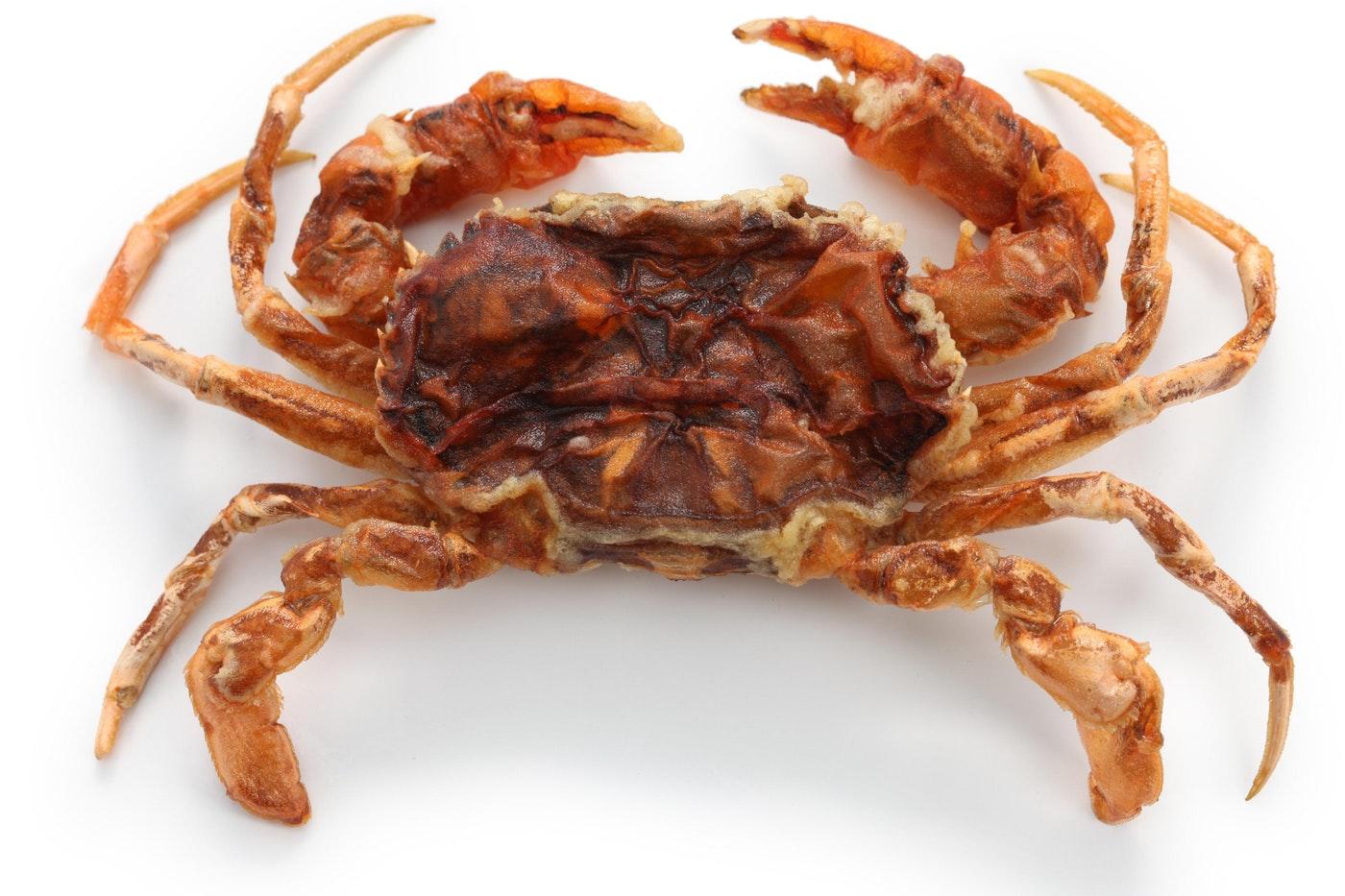Please Come Home For Christmas

And stroll through historic Southport.
BY: KATHLEEN Mc GOWAN
Some of the area’s finest historic and contemporary homes will open their doors for The Southport Historical Society’s 26th Anniversary Christmas Tour of Homes.
Since 1989 hundreds of tour-goers have experienced the sparkling lights, glowing fires, glistening trees and gorgeous holiday decorations of many homes throughout lovely downtown Southport. This year’s tour will be held on Saturday, December 12, 2015 and run from 2 PM until 7PM, rain or shine, and will showcase ten sensationally decorated homes. Be sure to wear soft-soled shoes for comfort and to protect the wood floors in these lovely homes opened for visitors to enjoy.
The Christmas Tour of Homes is a fund-raising event for the Historical Society to further promote the vision to bring together persons interested in the history of Southport and to promote a better appreciation of our heritage. Proceeds from this event will enable the Society to provide scholarships at South Brunswick High School and enable the Society to maintain the Old Jail Museum on Nash Street.
Tickets will be available Monday, November 23, 2015 and may be purchased at the Southport Visitors’ Center and Fort Johnston Museum, Franklin Square Gallery and the Southport-Oak Island Chamber of Commerce. Tickets are $10 each in advance and $15 the day of the Tour.
Please note: No photos, videos or strollers will be allowed in the homes. Public restrooms will be available at the Visitors Center.
 110 W. St. George St.
110 W. St. George St.
Dixson-McDonald House
This charming two-story cottage with a white picket fence was constructed in 1905. This was at the end of a building boom when Southport was humming with economic ventures. Wood decking, mimicking ship decks, decorates the front yard. Early on, a “station” or “traveling” black Preacher and his family lived here. Some of the interesting architectural features of the home are: a metal roof; stained glass transom window over the front door and original tongue and groove heart of pine flooring. There was a complete renovation in 2005, which blended contemporary elements with the historic. A magical fairy-like garden backyard completes the unique cottage.
 116 W. St. George St.
116 W. St. George St.
E. Swain House
Ever wondered what’s behind the doors of this colorful house? This cottage was originally built in the early 1900s by and for the town’s most prominent black builder and first black magistrate, Ed Swain. In 1987 it was razed and the current structure built on the foundation. A traditional Southport floor plan that will surprise all who enter. Think of ‘Alice falling down the rabbit’s hole’…
 510 N. Lord Street
510 N. Lord Street
Alexander Gore House—1923
Built in 1923, it has a distinctive hip roof & upper deck. Downstairs rooms were: living, dining, sitting, bedrooms, bathroom and kitchen with bedrooms and bath upstairs. Changes made in 1945 and again in 2003 retained the original footprint. In the 2003 renovation, hardwood floors were replaced with reclaimed heart of pine and the ceiling was restored to its original height. The Gores and their ten children, including Nehi (Southport’s Gentle Giant) lived there until their deaths.
 420 N. Lord Street
420 N. Lord Street
Clements House
A cottage style porch welcomes you to this charming, historic six-room home situated on a spacious corner lot. Samuel Frink built the home in 1910. It is called a “4-square house” with the original front portion. It is believed to have been a two-story home at one time. Of interest are: original hardwood floors, bead board ceilings, interesting support beams and Southport bows.
 311 W. Brown St.
311 W. Brown St.
DeTorres House
Casa dei Quattro Portici or “house of four porches” in Italian, was built in 2014 by homeowners Charles & Linda DeTorres. This two-story home is perfect for entertaining family and friends. Don’t miss the Christmas trees decorated with ornaments collected for years. Of interest are these collections: Old dolls on the staircase and small purses near the rear exit. Departing through the cozy backyard, look for the “outhouse”, actually a pump house & a whimsical “Door to Nowhere”.
 215 N. Caswell Ave.
215 N. Caswell Ave.
John Morse House
O. F. Swasey built this lovely home circa 1910. The exterior of the home is cypress with all of the window frames and glass original to the house. The tin ceiling in the living room and the bead board in the living and dining rooms were discovered during a 2001 renovation. Missing tin squares were later located in Vancouver, Canada. During renovation, a huge fireplace with openings in the dining and living room were discovered. This provided heat throughout the home.
302 N. Dry Street
Watson House
This unique two-story home replaced one that could not be salvaged. It is one of the original 100 lots of Smithville, now Southport. Designed like an 1800’s home, but with modern conveniences, it includes all wood walls, ceilings, doors and floors, hand crafted trim, soapstone counters, cast iron soaking tub, rocking chair and double porches.
 309 E. Bay Street
309 E. Bay Street
Haislip House
This home is known as the Southport “house with the porch”. It is a three bedroom, two bath bungalow and dates to 1910 with a later addition in 1946. Recent renovations have updated this cottage to include new hardwood floors, a yoga studio (bedroom) and beautiful trim. Several rooms with unique tongue and groove wooden ceilings remain. The outdoor grounds are beautifully landscaped and welcoming.
 205 E. West Street
205 E. West Street
N. Windsor House
This one-story home was built in 1890 for Nathan Windsor, a steamboat engineer. Across the back of the house, a breezeway has been enclosed to connect the main part of the house with a kitchen of uncertain date. Interior finishes include the Southport bow on the door and window architraves, high baseboards & hardware common to the period. The two porches have been rebuilt, probably in the 1920s or 1930s.
 307 E. Nash Street
307 E. Nash Street
Carroll House
This delightful bungalow, circa 1900, was Lot 76 of the original Smithville plots. It is cottage style with a metal roof and an L shaped porch with beautiful dentil molding. The welcoming open living room has an original masonry fireplace that opens to the kitchen. Features are original hand made doors, heart of pine floors, bead board, old planking for walls and ceilings and reclaimed wood used for accent pieces. The Master Suite features a claw-foot tub and hand made tile shower.












Leave a Reply